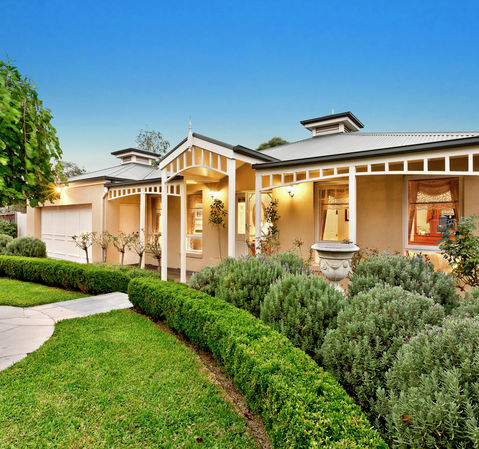About Gayle Blackwood
Gayle has lived and worked in the area since 1986, giving her a detailed knowledge of what this unique part of the world has to offer. Gayle enjoys the treed environment, commitment to the arts and strong sense of community to be found here, her two sons have been educated locally and participated in local sporting activities. Gayle has been a highly successful agent at Morrison Kleeman "since 2000", prior to that she had careers as a restaurateur and a teacher.
“Real Estate is a people business which requires listening to clients, understanding their needs and exceeding their expectations. Prompt, professional customer services is paramount.”


Perfect for living and entertaining with substance and style, this elegant family home captures the very essence of refined living in a privileged pocket.
A blend of spotted gum floors and inlaid carpet define the family meals from the family living zone that features a huge picture window bringing a tree top vista from outside to in. French doors open to inviting; relaxing outdoor spaces comprising a huge deck overlooking landscaped gardens and luscious green lawn.
On the entry level the main bedroom with marble ensuite, floor to ceiling tiles and a frameless oversize shower is complemented by three further bedrooms sharing a bathroom of equal quality. A generous living dining, with a gas log fire provides refined relaxing and entertaining spaces for the adults.
A stylish bespoke kitchen featuring stone tops above soft close cabinetry, dual Miele ovens and integrated microwave, inset sinks, Smeg induction tops and boiling and filtered water will inspire the inner Masterchef.
The lower level introduces a guest bedroom with full ensuite and the flexibility of a teen retreat with bathroom. With direct access to the garden it would also work as yet another bedroom with ensuite or even a home office. Ducted heating, ducted cooling and no less than eight split system climate control units (one to every bedroom) year round comfort is assured.
Extras of underdeck storage, double garage with rear roller door, trailer/boar/caravan parking and quality appointments enhance a fabulous living experience in the coveted st Helena College Zone just a few moments from Eltham North Primary School, Elendale Farm and reserve, sports grounds, the bus and on to the centre of Eltham.