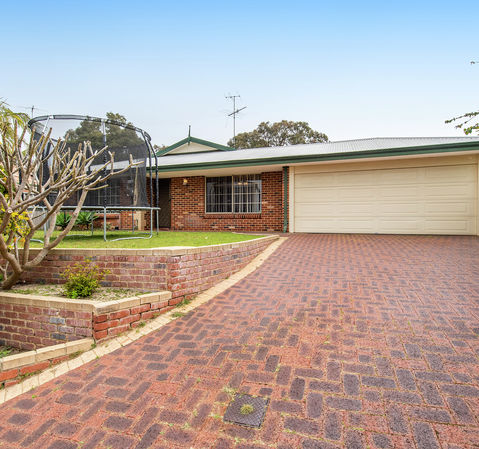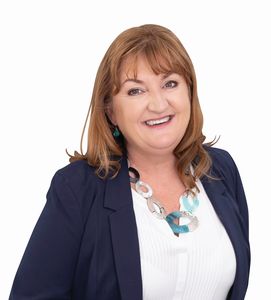

Want to find out the price, inspection times or have a general enquiry? Click on send enquiry to get started.

Real estate has always been Melissa’s passion – from buying and selling property to renovating, interior design and building.
Melissa understands that choosing to buy or sell a property is one of life’s biggest decisions. And she loves helping people along this journey.
“I just love it when sellers see their properties sold, and when buyers find their new home or investment,” she said.
“It is such a thrill and honor to be part of their journey.”
Today, she continues to support people with their real estate dreams.

During my time in the Western Australian real estate industry, I have successfully combined my life-long passion for property with my motivation to meet the needs of buyers and sellers.
As a first class communicator with a genuine understanding of the impact that buying and selling real estate can have on an individual’s financial future, I have achieved excellent results for my clients. As a Director and a Sales Associate at Realmark Complete, I take pride in possessing a reputation built on exceptional sale results, positive client feedback, and a high referral rate.
Not every day does a gem like this one come along. You will be more than impressed with what this fantastic family home has to offer. Set on elevated 605sqm, not only does this spacious three-bedroom two-bathroom property boasts 5 x 5 powered workshop.
Thoughtfully designed with both family living and entertaining in mind, the spacious floor plan offers two living areas including a comfortable lounge area to the front of the home. The large kitchen features plenty of bench space, island bench, heaps of storage and walk in pantry overlooks the large open plan family and meals areas forming a relaxing and welcoming heart of the home.
A host of quality inclusions ensure a comfortable lifestyle including air-conditioning and a wood fire heater.
Three generous bedrooms have great storage options. The master bedroom is spacious and has a walk-in robe and well-appointed ensuite featuring a corner spa bath, separate shower and a good size vanity. The two minor bedrooms are serviced by the main bathroom.
Entertain in style under the paved patio overlooking the lush, bore reticulated garden and featuring a built in BBQ.
Other features include:
All of this set in a quiet pocket of Dawesville, close to the Estuary and a 5minute drive to the Beach! You have easy access to the Dawesville IGA & Coffee Shop, plus you are only 15 minutes into Mandurah.
For further information on this great opportunity and to arrange a viewing, please contact Mel or Gabby at Realmark Complete.
Disclaimer: This property description has been prepared for advertising and marketing purposes only. The information provided is believed to be reliable and accurate. Buyers are encouraged to make their own independent due diligence investigations / enquiries and rely on their own personal judgement regarding the information provided. Realmark provide this information without any express or implied warranty as to its accuracy or currency.