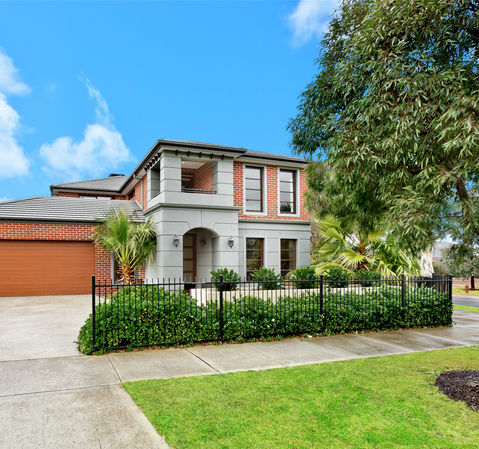About Katherine Psaila
Hailing from a successful family of builders and property developers, it comes as no surprise that Katherine has found her way into the real estate industry.
Katherine has gained experience working in both Melbourne and London.
With a strong family connection to the property industry, there is no doubt that real estate comes as second nature to Katherine. She prides herself on understanding the individual needs of clients and is willing to work hard to ensure they achieve their property goals.
Born, raised and educated in the municipalities of Banyule and Nillumbik, Katherine is well versed on all local matters whether that be schooling, sporting clubs, where to buy the best coffee and shopping hot spots - she has visited them all!


Distinguished by superb craftsmanship and built to the exact standard you’d expect in a display home from one of the states most awarded builders, this Simonds home offers a flawless design for large-scale living.
Delivering substantial space and sleek style to be enjoyed by the largest of families, it comprises abundant accommodation options, cleverly zoned living spaces and a stunning alfresco oasis set amongst gardens designed for minimal upkeep and complete with outdoor kitchen, planter boxes and a gas log fire place in spectacular stacked stone wall.
The ground floor introduces a family sized fitted laundry, deluxe powder room and formal living complemented by an expansive open plan living and meals precinct. Wrapping around a kitchen fitted with stone waterfall benches, window splashback, 900 mm cooking appliances and inset sinks, a series of sliding and bifold doors ensure a seamless transition between indoors and out!
On the upper level a teen retreat sits central to the generous bedrooms. Three share the family bathroom, while the main includes a designer ensuite, walk in robe and retreat area opening to a private balcony.
Heating, cooling, window finishes, quality carpet, engineered timber flooring, alarm and oversize garage with workshop space, lead an impressive list of extras. Within easy reach of schools, parks and local shops, it’s a short walk, bike or bus ride to the proposed station and shopping hub. PHOTO ID REQUIRED UPON INSPECTION