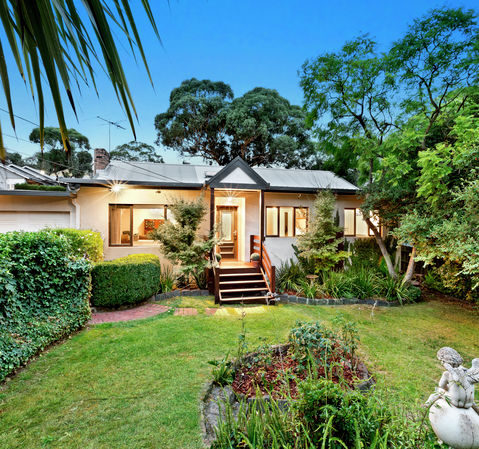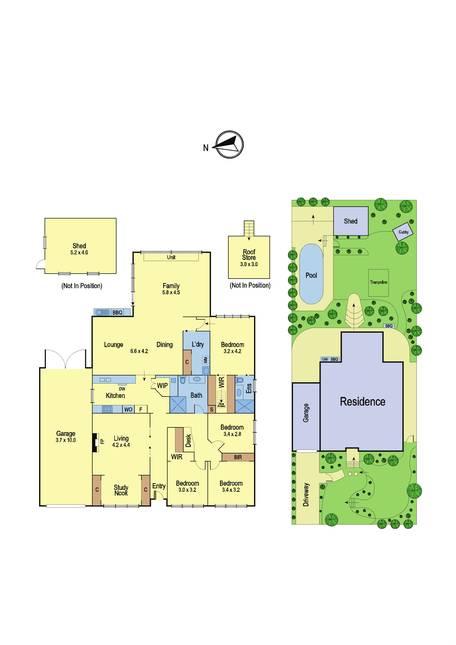

Hailing from a successful family of builders and property developers, it comes as no surprise that Katherine has found her way into the real estate industry.
Katherine has gained experience working in both Melbourne and London. With a strong family connection to the property industry, there is no doubt that real estate comes as second nature to Katherine. She prides herself on understanding the individual needs of clients and is willing to work hard to ensure they achieve their property goals. Born, raised and educated in the municipalities of Banyule and Nillumbik, Katherine is well versed on all local matters whether that be schooling, sporting clubs, where to buy the best coffee and shopping hot spots - she has visited them all!

One of the most knowledgeable and professional agents in the area, with open, honest communication which inspires trust with all his clients, Craig provides professional management at every stage of the selling process.
Craig has grown up in the area, and since 2001 he has been selling real estate in the local area with great success. Craig has been involved in some of the area's biggest residential developments and has set several suburb price records along the way.
Craig is able to both identify and deliver on his client's needs, whether it is the family home, investment property or a multi-million dollar development he is experienced in negotiating the highest selling price for his clients.
Prepared to commit the time and focus required to excel in our industry, Craig will take the stress out of the campaign and be there every step of the way.
The secret to Craig's success in Real Estate is his passion and energy when it comes to each and every sale.....

Warm, welcoming and positioned for lifestyle success, this surprisingly spacious character-rich home will easily accommodate every requirement of modern family living, behind its classic façade.
A mere 550 metre stroll to the station, it’s even closer still to the primary school, cafes, boutiques, bars and the supermarket all on cosmopolitan Were Street.
Enhanced by glossy timber floors, leadlight windows and decorative cornice adorning ceilings, it introduces a thoughtful balance of living and accommodation spaces within a flexible family friendly floorplan.
The main bedroom comprises a walk-in robe and a luxury ensuite, while the occupants of the remaining bedrooms will be more than satisfied with their sumptuous, contemporary bathroom.
Living spaces include formal lounge anchored by an open fire and integrating a study area, family living meals and huge casual living fitted with custom built storage. Enjoying an effortless flow to a paved alfresco area thanks to ingenious cavity sliders, indoor-outdoor entertaining on a grand scale will become second nature.
An Asko oven, combi steamer and induction top in the recently rejuvenated kitchen and a built in BBQ in the paved poolside alfresco precinct that wraps around the rear of the house add another element to entertainment ease.
The tandem garage, a powered shed and a 9 m2 attic space (drop down stairs), along with built in storage options allow for clutter free living.
An eye-catching street presence and a masterful combination of space, light and style, this is a rare opportunity to enjoy relaxed living in a tightly held, family-friendly neighbourhood.
PHOTO ID REQUIRED UPON INSPECTION