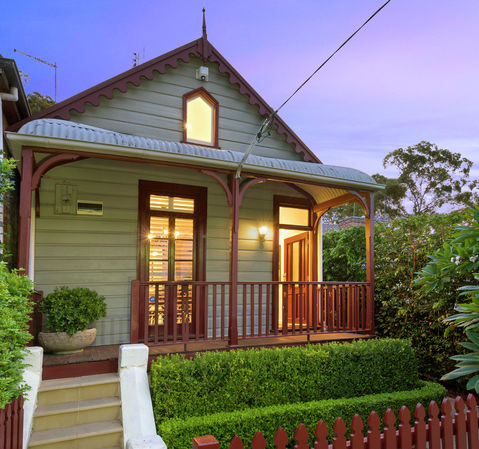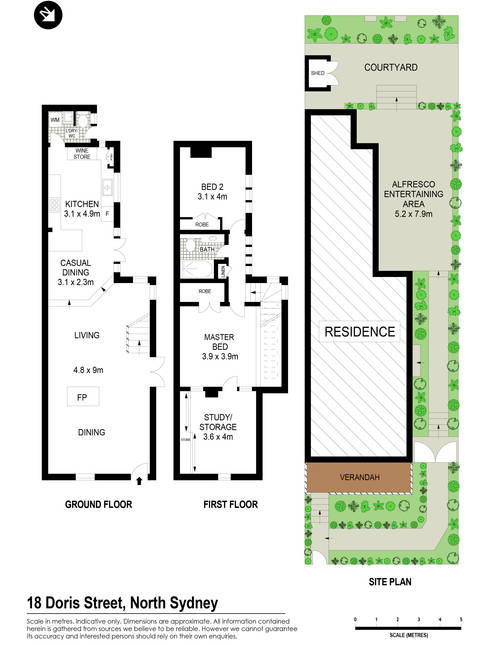


Having a genuine determination to exceed my client’s expectations is what drives me to succeed in the real estate business. I am a Licensed Real Estate Agent with a passion for property and a strong awareness of the individual needs of each of my vendors.
As a lifelong resident of the Lower North Shore, I have always been well grounded within the local community and have a thorough understanding of the real estate market. What makes me a little bit different from other agents is that I have acquired a range of technical skills from studying for a Bachelor of Business and Masters of Marketing at the University of Technology, Sydney. This knowledge ensures my clients receive a sophisticated, tailored approach to the marketing of their property.
Prior to being involved in real estate, I worked in the Finance industry and gained an impeccable work ethic and invaluable corporate experience, skills which are now put to good use as a real estate professional.

Here is an extraordinary opportunity to own one of North Sydney’s original historic freestanding homes, dating back to 1888. A former whaler’s cottage (located just off the so-named ‘Whaling Road’) the properties picturesque period façade has been meticulously restored to maintain the traditional appearance of the original residence. Surrounded by landscaped low maintenance gardens at the front and rear, the interiors reveal a cleverly reconfigured and deftly renovated home, with a sympathetic second storey extension creating a haven of surprising space and outstanding privacy.
The unrivalled conveniences and amenities of North Sydney are within moments from your front door including shopping precincts, rail access to the CBD as well as retail centres. A short stroll takes you to the cosmopolitan heart of Kirribilli, with its vibrant restaurant, café and shopping village. The property sits equidistant to both North Sydney and Milsons Point Station, with easy access to the bus, rail and ferry network.
Drenched in day-round northerly light, the interiors embrace a fluid open plan layout and a chic, contemporary ambience, with high end designer fittings and finishes throughout. Outside, a paved wraparound courtyard provides both a child-friendly play space and an inspired alfresco entertaining setting.
Accommodation
• Flowing living and dining zones, divided by a two-way Ecosmart fireplace
• Dine-in CaesarStone stainless steel kitchen with high end Ilve gas appliances
• Two-tier paved courtyard with minimalist landscaping and garden light feature
• Two upper level bedrooms with pitched loft ceilings and built-in wardrobes
• Recently renovated bathroom with combined bath/shower, powder room
Features
• French double doors from the lounge open to classic bullnose front verandah
• Split level design features unique high ceilings with atrium style skylight windows
• Ultra-wide timber floorboards, polished concrete floors in kitchen/casual dining
• Huge versatile study space or kid’s play area adjoining the master bedroom
• Air conditioning on both levels, gas heating, plantation shutters, alarm security
• Brief stroll to Anderson or Milson Park and the Neutral Bay harbour foreshore
• Large versatile under-house storage, illuminated garden artwork, garden lighting
• Walk to schools, shopping centres, immediate access to road, rail, ferry and bus
All information contained herein is gathered from sources we consider to be reliable, however we cannot guarantee or give any warranty to the information provided.