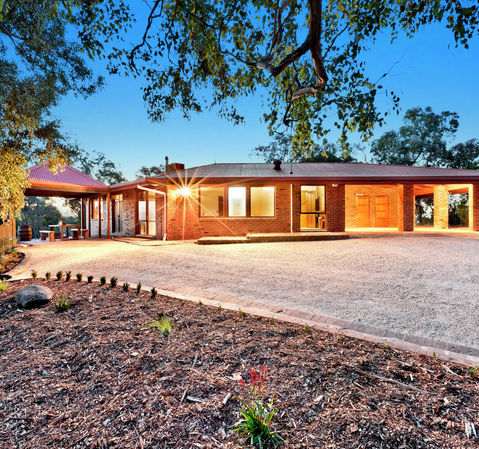About Craig Parker
One of the most knowledgeable and professional agents in the area, with open, honest communication which inspires trust with all his clients, Craig provides professional management at every stage of the selling process.
Craig has grown up in the area, and since 2001 he has been selling real estate in the local area with great success. Craig has been involved in some of the area's biggest residential developments and has set several suburb price records along the way.
Craig is able to both identify and deliver on his client's needs, whether it is the family home, investment property or a multi-million dollar development he is experienced in negotiating the highest selling price for his clients.
Prepared to commit the time and focus required to excel in our industry, Craig will take the stress out of the campaign and be there every step of the way.
The secret to Craig's success in Real Estate is his passion and energy when it comes to each and every sale.....


Laid out to maximise a stunning outlook from the ranges to the city skyline, this sprawling family home, on a peaceful and private 9580m2 allotment (approx.) strikes a beautiful balance between lifestyle and easy to maintain liveability.
Enhanced by soaring timber lined ceilings, anchored by a wood fire heater in a full height brick feature wall and flooded with natural light, a very generous living area sits central to two large wings in an adaptable and accommodating floorplan.
Two bedrooms, served by the family bathroom sit at one end of the house, while the opposite end introduces a large main bedroom opening with a contemporary stone ensuite and direct garden access. A fourth bedroom and a very generous living room with a ranges view round out spaces, which could effectively work as an indulgent parental retreat. The solid timber kitchen featuring St George appliances overlooks a meals area accessing a study/bedroom/extra living space (dependent on your needs.)
A generous covered alfresco area and a pool in decked surrounds provide the perfect spot to relax with friends against a spectacular city skyline backdrop. Delightful after dark, it’ll be the ideal place to take in the New Year fireworks.
A double carport with store room and workshop under roofline, complements a 54 m2 (approx.) machinery shed with caravan/float height entry, and a second carport at the end of a graded, truck size parking area.
Along with extras of woodfire heating, split system climate control and all the benefits of solar power, it is just minutes from the station, school and general store and enjoys easy access to Diamond Creek and Hurstbridge.
PHOTO ID REQUIRED AT OPEN FOR INSPECTIONS