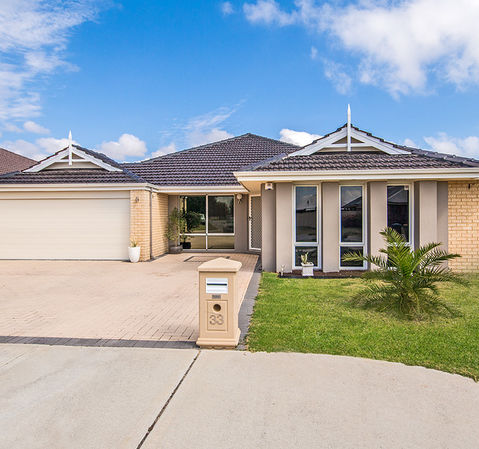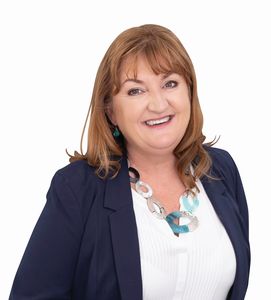

Want to find out the price, inspection times or have a general enquiry? Click on send enquiry to get started.

During my time in the Western Australian real estate industry, I have successfully combined my life-long passion for property with my motivation to meet the needs of buyers and sellers.
As a first class communicator with a genuine understanding of the impact that buying and selling real estate can have on an individual’s financial future, I have achieved excellent results for my clients. As a Director and a Sales Associate at Realmark Complete, I take pride in possessing a reputation built on exceptional sale results, positive client feedback, and a high referral rate.

Real estate has always been Melissa’s passion – from buying and selling property to renovating, interior design and building.
Melissa understands that choosing to buy or sell a property is one of life’s biggest decisions. And she loves helping people along this journey.
“I just love it when sellers see their properties sold, and when buyers find their new home or investment,” she said.
“It is such a thrill and honor to be part of their journey.”
Today, she continues to support people with their real estate dreams.
Surrounded by landscaped gardens, this striking home is located near excellent schools, shops, parks, transport and walking distance to the beach and world class golf Secret Harbour Golf Club. In what is undoubtedly one of the most highly sought after areas in Secret Harbour. If your lifestyle includes beaches, fun, entertaining in style, then this is the place for you.
Contemporary, elegant and utterly stylish, this impressive property embodies quality and elegance. A substantially proportioned and cleverly zoned layout is enhanced by modern styling and quality finishes.
Features include:
Generous master bedroom with WIR and en-suite, ceiling fan, double glazed and tinted window to front of property Awesome home theatre room/lounge room with timber flooring and skirting boards Cleverly designed separate study/home office which could be utilised as a 5th bedroom if required Open plan living area comprising meals, family and games rooms Well appointed, functional entertainers kitchen with stone bench tops, plenty of storage & stainless steel appliances including a brand new oven
Three generous double bedrooms with built in robes Large, modern family bathroom and practical laundry Stunning alfresco featuring granite pavers, café blinds and bi-fold doors opening from the living Double lock up garage with shoppers entry
The property also benefits from;
Zoned and ducted reverse cycle air conditioning throughout Double glazed and tinted window to master bedroom Double glazed sliding door to patio at side of property New carpets and timber flooring Security alarm Beautiful swimming pool with water feature and provision for solar heating 8 Solar panels to keep that electricity bill down
For more information or to arrange a viewing, please contact the team at Realmark Complete.