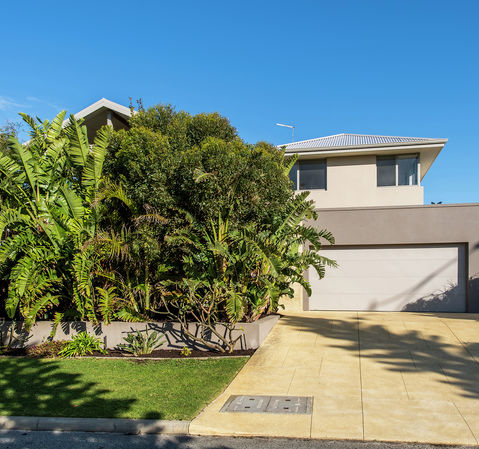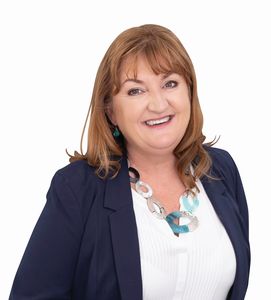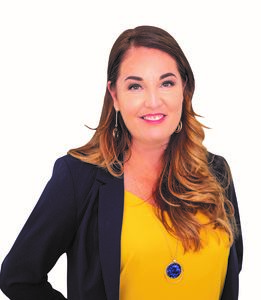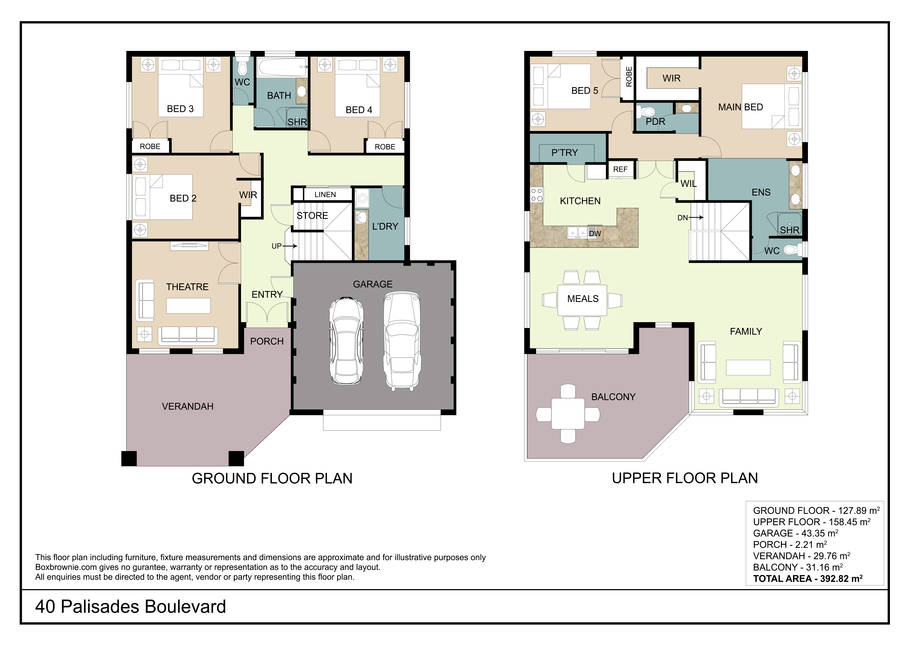


During my time in the Western Australian real estate industry, I have successfully combined my life-long passion for property with my motivation to meet the needs of buyers and sellers.
As a first class communicator with a genuine understanding of the impact that buying and selling real estate can have on an individual’s financial future, I have achieved excellent results for my clients. As a Director and a Sales Associate at Realmark Complete, I take pride in possessing a reputation built on exceptional sale results, positive client feedback, and a high referral rate.

Real estate has always been Melissa’s passion – from buying and selling property to renovating, interior design and building.
Melissa understands that choosing to buy or sell a property is one of life’s biggest decisions. And she loves helping people along this journey.
“I just love it when sellers see their properties sold, and when buyers find their new home or investment,” she said.
“It is such a thrill and honor to be part of their journey.”
Today, she continues to support people with their real estate dreams.

Look at the enormous value - golf course and ocean views. Welcome to this immaculately presented and ultra-trendy coastal home which has a warm and inviting feel throughout. From the moment you walk through the double front doors you will be impressed by this 2-storey contemporary showcase home with impressive golf course and ocean views. With an abundant choice of light filled living areas, oversized minor bedrooms and a practical floor plan the whole family will enjoy.
The indoor living zones combine seamlessly with the amazing outdoor area. This luxury abode should be on your viewing list if you’re looking for a statement home. The home is private and surrounded with lush gardens. You are greeted at the front door with a secluded portico sitting area which leads through to wide welcoming hallway complete with Hamptons style tiled flooring.
Designed for the growing family, from tots with toys to Uni students, the minor bedrooms are generous and are larger than some master suites. They all offer robes for storage, and plush carpet.
The theatre room, cozy and versatile is an ideal breakaway room. Shoppers entrance from the expansive double garage with high clearance and large laundry with further storage.
The staircase leads you to the spacious open plan consisting of a family size lounge room, dining area and enormous kitchen. The picturesque windows of ocean views combined with high ceilings; the open plan is truly the heart of the home.
Double sliding doors open to the decked balcony, screened with mature foliage, the ocean & golf course views continue and the sound of the waves crashing are endless. This is truly the perfect indoor – outdoor entertaining area.
The gorgeous gourmet kitchen has plenty of storage, handy breakfast bar seating for the kids, dishwasher, double fridge, glass splash backs, 900mm gas cook top & oven, and huge walk in pantry.
The master bedroom is vast with a walk-in robe and offers an elegant ensuite with travertine wall tiles, a feature standalone deep bath, glass shower and separate toilet.
Additional 5th bedroom with built in robe or home office, powder room for convenience and further linen storage.
The outside area is dynamic and versatile, and you will not be disappointed: - A substantial (9m x 6.5m approx.) powered workshop with full concrete floor & insulation for year round comfort - Full drive through side access completes the package - There is a superb paved entertaining pergola - A timber decked 4-seater spa with glass fencing, is perfect for night time satellite spotting – this will become your new pastime - Fire pit surrounded by beautiful gardens and lawn, all fully reticulated - Sand pit with play equipment
The wait is over, this captivating residence is absolute top shelf and is in pristine condition. This property is sure to meet the required criteria for each member of the family and is an impressive piece of real estate to call “home”. Located within walking distance to the shopping centre, local schools, pubs & eateries. Other family favourite amenities include; the award-winning Secret Harbour golf course, the surf club, and The Harbour playground. Call the Realmark Team Gabby or Mel to arrange an inspection.
Disclaimer: This property description has been prepared for advertising and marketing purposes only. The information provided is believed to be reliable and accurate. Buyers are encouraged to make their own independent due diligence investigations / enquiries and rely on their own personal judgement regarding the information provided. Realmark provide this information without any express or implied warranty as to its accuracy or currency.