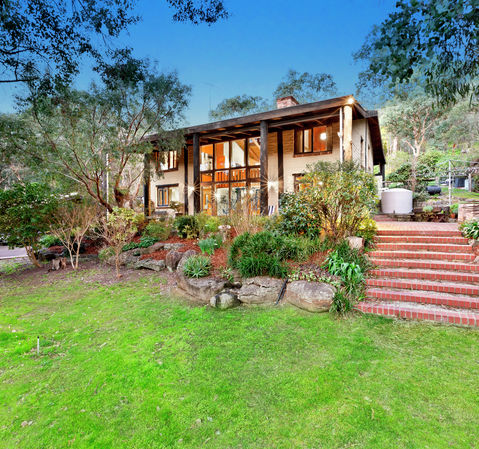About Ciaran Brannigan
Enthusiastic, highly organised and professional, Ciaran Brannigan prides himself on delivering service that consistently rises above and beyond his clients expectations. Ciaran has recently taken on a Directorship within the Morrison Kleeman organisation in addition to holding a Bachelor of Business degree and an advanced diploma of Business Marketing, all of which provide him with a strong business background and valuable skills that he applies to all aspects of his work.
Having lived in the local area for more than 30 years and combined with 13 years’ experience selling real estate in the Diamond Valley area Ciaran has an enviable insight and knowledge of the local property market and clients' needs.
He is assisted by Julie Cortese-James who manages administration, and Nick Dinakis who assists with the selling process. As a team, Ciaran, Julie and Nick provide a service which puts clients' needs first, ensuring that the entire buying and selling process is as stress-free as possible.


Timeless and irreplaceable materials of slate, Hawthorn bricks and reclaimed timbers from the wharves of Port Melbourne complement high-quality mudbrick construction and bring a unique quality to this Robert Marshall designed home, which delivers welcoming warmth the moment you enter. The charming interior introduces a modernized timber kitchen showcasing the classic lines of a Falcon stove, overlooking a large living area anchored by an enameled wood fire heater.
Enhanced by soaring ceilings and light-filled thanks to full height double-story windows, this spacious area is complemented upstairs by a second living area opening to a main bedroom with large ensuite. A walkway bordered by stunning views leads to two further bedrooms, both of which flow to a large balcony and have direct access to the family bathroom.
On a 2850 m2 allotment (approx) and with native gardens sustained by water tanks, entertaining zones wrapping around the entire house and exterior blinds to keep deep verandahs shady on the hottest of days, it offers charming easy living. Experience a lifestyle surrounded by trees and abundant wildlife on the doorstep of the charming Warrandyte Township and Yarra Valley, while only being less than 40 minutes drive from Melbourne CBD.