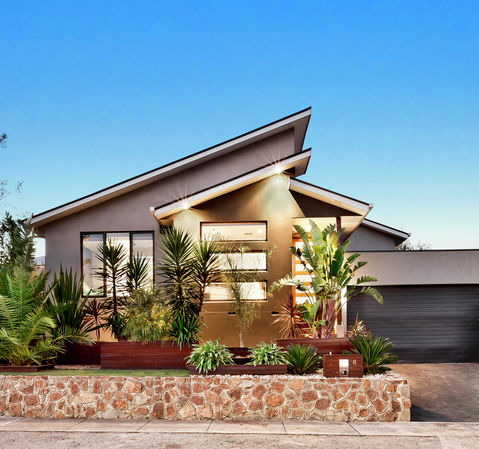About Ciaran Brannigan
Enthusiastic, highly organised and professional, Ciaran Brannigan prides himself on delivering service that consistently rises above and beyond his clients expectations. Ciaran has recently taken on a Directorship within the Morrison Kleeman organisation in addition to holding a Bachelor of Business degree and an advanced diploma of Business Marketing, all of which provide him with a strong business background and valuable skills that he applies to all aspects of his work.
Having lived in the local area for more than 30 years and combined with 13 years’ experience selling real estate in the Diamond Valley area Ciaran has an enviable insight and knowledge of the local property market and clients' needs.
He is assisted by Julie Cortese-James who manages administration, and Nick Dinakis who assists with the selling process. As a team, Ciaran, Julie and Nick provide a service which puts clients' needs first, ensuring that the entire buying and selling process is as stress-free as possible.


Outstanding family accommodation meets absolute sophistication in this owner built Cornell’s Hill Estate home! Adding a bold face to the streetscape in a stunning showcase of stylish ingenuity, this steel framed haven combines architectural flair with perfect practicality throughout superb living and accommodation spaces.
The enticements start before you have even get inside with an oversize double garage delivering access to under house storage, workshop and room for a trailer. Separated behind a roller door it would work just as well as a gym or for storage for a home based business, be it internet or tradie.
The free flowing floorplan, enhanced by Tassie Oak floors, over height ceilings and 2-pac internal doors, introduces formal living/TV room, casual living anchored by a stone kitchen finished with gloss soft close cabinetry below stone tops, stainless steel appliances and glass splashback. The flexibility continues with a generous light filled living space linked to the casual living. Currently used as a kids play area, it has worked just as well as a billiard room.
Corner sliders roll back to optimise space and deliver a seamless flow between the living spaces and the large alfresco in rear yard featuring synthetic, no-nonsense,
no-mow turf. The main bedroom introduces a fitted walk in wardrobe and a stone finished ensuite featuring dual basins, rain head shower and ease of floor to ceiling tiles, a design detail repeated in the family bathroom serving the two remaining bedrooms. a study provides options for an extra bedroom if desired.
Extras of ducted heating cooling and vacuum, water tank to garden and toilet, cubby for the kids and easy access to public and private schools, cafes, convenience store, Laurimar Village the station and new shopping hub underscore a new look at bespoke brilliance.
PHOTO ID REQUIRED AT OPEN FOR INSPECTIONS