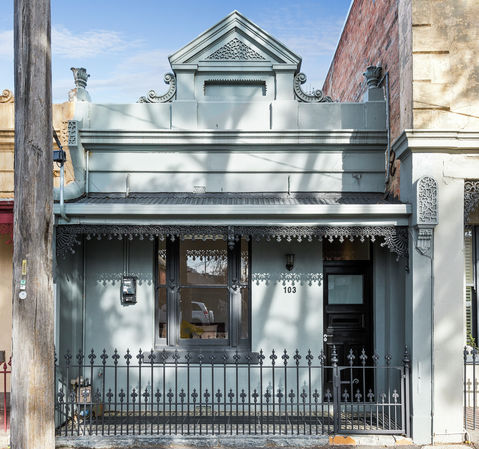About Glenn Bartlett
During the course of a career that commenced in 1993 Glenn has been able to acquire all the skills, techniques and abilities that are required if you want to succeed in real estate. In doing so, he has maintained a relaxed approach that puts people at ease and makes selling a property more enjoyable for all concerned. Calm, patient and honest, Glenn is the ideal negotiator and there are few others that you would want by your side orchestrating the best deal for your property.
Glenn's focus remains fixed on providing clients with the highest possible price for their home or apartment and his background of 90% success rate at auction and an abundance of record results for a range of streets and property types illustrate the effectiveness of his approach.
Glenn's extensive experience means he is ideally qualified to keep all parties accurately informed, up to date and at ease during any sales campaign - a time that can so easily be stressful in less experienced hands.
Glenn enjoys a considerable amount of repeat business and appreciates enduring relationships with many clients. This is the hallmark of a seasoned, experienced operator and is your guarantee of a successful sale.


Superbly situated in one of Melbourne’s most beautiful and beloved neighbourhoods, this masterfully restored terrace home delivers contemporary inner-city luxury while retaining the charming period appeal that gives Carlton North so much character. Past the ornate Victorian cast-iron fence and porch trimming, this timber floored, light-filled abode offers the enviable combination of modern living in a bustling, inner-city locale.
Beyond the soaring ceilings of the hallway, the open-plan kitchen, meals and dining zone illustrates the architectural brilliance of the design. With two separate skylights inviting in the northern sunlight, the ceiling LED lights are seldom required during the day. The immense amount of natural light combined with the light timber flooring create a bright, airy ambience about the place.
Quality shines through in all aspects of the craftsmanship. The kitchen is highlighted by the extensive stone benchtop, premium Blanco appliances and soft close drawers, while the statement black splashbacks add a sophisticated edge to the space.
Entertaining is an enticing prospect here. Bifold doors work to seamlessly combine the indoor living zone with the fabulously arranged courtyard. The Sony sound system inside is bound to come in useful, while the inbuilt barbecue outside is connected to mains gas. Both spacious bedrooms have timber flooring, built-in robes and importantly, welcome in plenty of natural light. Adding to the liveability factor are features such as the split-system heating and cooling, lined attic storage space and European laundry. With Princes Park, Melbourne University and several public transport options in close range, this home has endless lifestyle appeal.