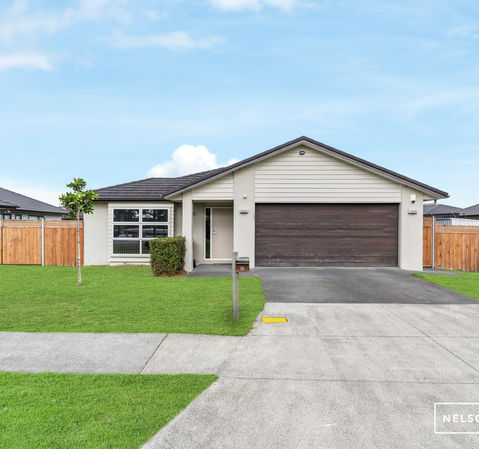

Want to find out the price, inspection times or have a general enquiry? Click on send enquiry to get started.

Nelson has an excellent work ethic and is well known for achieving street records using creative marketing methods through video and social media to drive more traffic to his listings. He is a huge school supporter, from fundraising to building an entire school in Laos to donating hundreds of shoes to local schools. He is a vibrant, diligent and confident agent who consistently receives positive client feedback with having one the highest Google ratings amongst real estate agents in New Zealand. Nelson topped the Ray White Group in customer satisfaction receiving the International Clients Choice Award. As a salesperson, he is also well known for his coffee trucks outside open homes and local sporting grounds.
Nelson covers all of Auckland and can assist home buyers, investors, developers and all purchasers and sellers with their real estate needs. Nelson has created a dedicated team of professionals (Nelson & Co) to ensure his clients receive the very best service and highest possible price in the market.
“Your home is often the largest financial asset and it’s important to choose someone who has made a career out of the property in order to give you the best level of service and to achieve the best possible price. Like most New Zealanders I love property and I am passionate about matching people with their ideal home. It's quite simply what I love to do”
PRIVATE VIEWINGS ONLY
If you're craving a relaxed lifestyle with somewhere to let the children grow up, then this sophisticated Fletcher's home is one not to be missed!
You will instantly feel at home as you walk through to a larger-than-life open-plan sun-drenched formal living room with plenty of space for family chilled nights. Leading you on from large living to an additional living and integrated dining area with a modern stylish kitchen that offers plenty of pantry space and gas cooking. Flowing out to a grassy backyard and covered deck area makes the Summer BBQs and gatherings more entertaining. You will be pleased to know that the property is fully fenced on a 500sqm (more or less) section which lets the children and pets play freely to their heart's content.
You will appreciate the layout that this home offers, with the four well-sized bedrooms positioned together, along with a significant sized family bathroom which includes a bath and shower and separate toilet. The master bedroom offers easy access to the deck area with an ensuite and walk-in wardrobe.
Offering the convenience of a double internal access garage, perfect for the uncertainty of the "four seasons in one day" Auckland weather, along with plenty of off-street parking. In zone for Reremoana Primary School and located just minutes away from Wattle Downs Golf Couse, multiple reserves and waterfront views.
The owners have purchased elsewhere and must sell! For more information or to arrange a private viewing contact Nelson Takle now on 021 729 318.
PLEASE NOTE: All prospective purchasers shall complete their own due diligence, seek legal and expert advice, and satisfy themselves with respect to information supplied during the marketing of this property, including but not limited to: the floor and land sizes, boundary lines, underground services, along with any scheme plans or consents