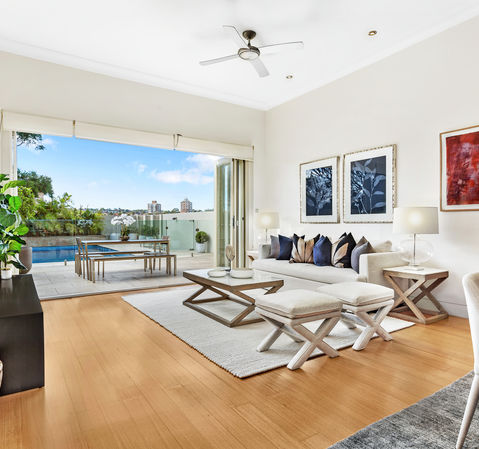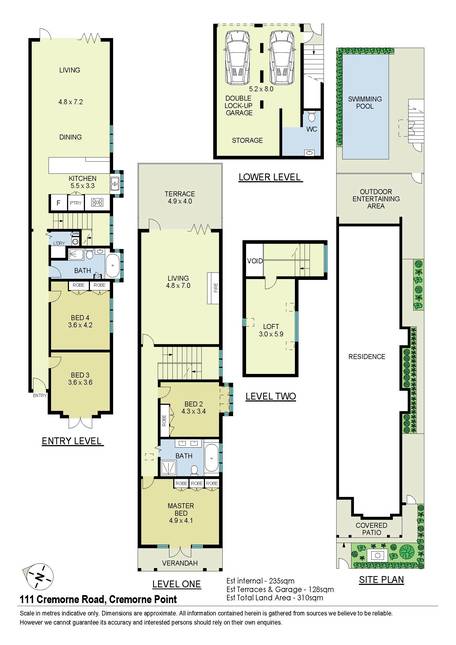


In 2022, Richard sold Mosman’s suburb record sale for $33m, $11m higher than the past record sale for a single residence. Richard believes, the first step in selecting your agent should start with reviewing their past performance. Richard is Mosman’s only lead agent in 2022 to have achieved100% vendor reviews, all with 5 stars, the highest possible rating. In 2021 Richard was awarded Mosman’s Agent of the Year by RateMyAgent. This award is particularly important as it is judged by the vendors who rated their agent’s performance for the sale of their property. In 2017, 2019 and 2020 calendar years, Richard was also Mosman’s number one agent for highest total dollar sales, as awarded by RateMyAgent.
In Richard’s 20-year career he has sold around $2.5bn in local property and prides himself in delivering the ultimate outcome for every vendor. He founded Simeon Partners in January 2014, having built a hard-earned reputation based upon selling hundreds of millions of dollars of luxury property each year. His unique, innovative, and emotive selling strategies have directly led to Simeon Partners delivering premium results across 33 suburbs Sydney wide, with around 40% of these buyers coming from out of area or international.
Richard says, "We have built a strong international agency, managed locally, and our success lies with achieving the optimum results for all of our vendors." Richard recalls that his 20 years in the marketing and advertising industry defined him, particularly the thousands of hours spent studying consumer behaviour and how to influence purchasers’ decision-making processes. In the 12 years prior to launching Simeon Partners, Richard was a director of a major real estate franchise, where he was consistently number one or two in sales within the national network. The world has moved on in the real estate sector, after 30 years of building businesses. In 2014 it was time to start his own and now, year on year Simeon Partners is proudly the largest independent agency on the Lower North Shore. In fact, at the end of 2019, Simeon Partners broke through the $1bn in sales barrier.
Simeon Partners is committed to lead the market and not to follow. As well as implementing the most effective sales and negotiation strategies they constantly adapt and refine its marketing and database by introducing more buyers for every property it sells by utilising the most sophisticated digital media platforms. At Simeon Partners our award-winning team remains in place and determined to offer every vendor a ‘World of Difference’. For transparency, we publish a vendor testimonial for every property we sell on vendorfeedback.com.au As Richard says, "In real estate a vendor does not get what they deserve, they get what their agent negotiates."
Richard can now laugh. Having four children, two years old and under, including triplets, was certainly the most challenging time in his life. Fortunately, all children are in university now. Richard believes raising his family in Mosman has given him the experience to sell Mosman property as the ultimate family lifestyle destination. The local schools, sporting facilities, amenities, restaurants, and cafés are unbeatable. Add to that, the appeal of the location with its proximity to the CBD, excellent transport, beaches and parks and it is little wonder that, like Richard most residents of Mosman believe they are the luckiest in the world.


More often seen in the Eastern Suburbs, this impressive classic residence looks totally at home amongst Cremorne Point’s fine heritage homes. Located high on the hill, commanding superb district views are enjoyed to the both the east and to the Sydney Harbour Bridge from the master bedroom. Perfect for discerning downsizers and families alike, this easy-care gracious freestanding home becomes even more impressive once you step inside. There’s a stunning balance between original character with modern interiors, 4m high ceilings and seamless architectural design with 4 bedrooms plus an attic-style study or 5th bedroom. Two large living spaces flow onto spacious entertaining terraces to create wonderful indoor/outdoor family zones and both enjoy commanding views. The north-facing poolside terrace is a feature as it connects directly into the family living/dining area and modern designer kitchen. Dual street access with oversized DLUG and storage with internal access. So convenient to transport and just a short stroll to the ferry and harbour foreshore walking paths. This is a truly wonderful and rare home, so private and tranquil, yet with total convenience.
Features:
• High-end design spanning three levels and flooded with natural light
• Beautiful hardwood floors downstairs, lofted ceilings, air-conditioning
• Renovated spacious chef’s kitchen with stainless benchtop and breakfast bar to open plan living
• Two modern baths with heated floors, spa bath and master balcony with Harbour Bridge views
• Flexible floor plan ideal for families and downsizers
• Oversized double garage with rear lane access
• Stroll to the wonderful Cremorne Point walk, Spofforth Street shops & ferry