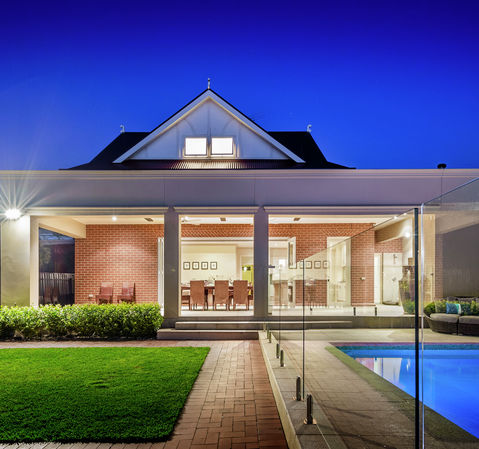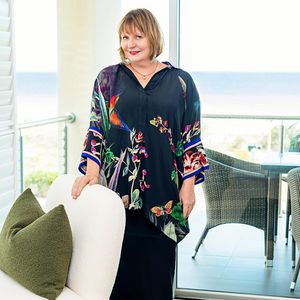

This property has been sold. Would you like more information on the sale, or do you have a property you'd like to discuss selling?

Adrian lives and breathes in the Western Suburbs, and has done since he was a young boy. He is now a successful real estate agent, trusted and respected by many because of his commitment to customer service, his negotiation skills and his conviction to follow through on his promises.
Adrian has a strong focus on helping people get the most out of their assets, whether it be through investing, selling, buying, or even holding on to their real estate. As an astute investor himself, Adrian knows the value of understanding the real estate market, and he has helped many people make smart decisions about their next real estate steps.
As a dad, Adrian also understands the importance of establishing a beautiful home for a family, and he has helped many mums and dads do the same. Adrian was once a professional jockey, and has shown his high level of tenacity and hard work in this area as well.
Adrian’s clients love him because he is down to earth, honest, and extremely professional. He takes his commitments seriously, and as a result, achieves excellent outcomes for his sellers and buyers.
If you are thinking about moving, investing or just finding out more about the market, Adrian would be delighted to hear from you.
OFFERS CLOSE Wed 1 Nov at 5.30pm (usp)
Set in a wide leafy street, this exquisite 5 bedroom family home is by far the Parkside jewel in the crown. The home won a Master Builders Award for Excellence for a renovation & when you witness for yourself, you will appreciate the restorative detail & the quality double brick extension work that includes a cellar & family size Bisazza tiled swimming pool.
The period features & finishes are simply jaw dropping with Victorian arches, cornices, original fireplaces with ornate surrounds, beautiful ceiling roses, picture & chair rails, leadlight windows & doors. Original Baltic pine flooring adorns the original part of the home & spotted gum features in the open plan family area. Granite, Marble, Hansa fittings & porcelain tiling to the bathrooms, western red cedar windows & doors to the extension & plush window treatments throughout are just a few luxuries.
What we love about this home:
Tessellated tiled verandah, wide entry hall leading to formal living room with gas fire
5 big bedrooms, 3 on the ground floor with 2 additional queen bedrooms on first floor. Main bedroom with walk in dressing room, fully fitted smart cabinetry & luxury ensuite bathroom. Bedroom 4 & 5 share a bathroom upstairs, a study & large family room with plush carpet underfoot
3 well appointed bathrooms in total, a powder room for guests & outdoor shower
The large family bathroom features free standing bath, generous shower, marble top vanity & luxe tiling
The open plan kitchen/living/dine is well designed for entertaining with a 4.1M granite island bench, recessed dual sinks, goose neck mixer tap, 2 pac cabinetry throughout with self closing drawers, 2 Smeg dishwashers, 120cm free standing cooker with dual ovens & 6 burner gas cook top, electric barbeque plate, built in microwave, range-hood, glass splashback & display cabinets with down lights. The Butlers Pantry is the perfect addition to this entertainer's home. There is even a hideaway desk for the kids to do homework
Other features include ducted reverse cycle heating/cooling, gas log fire, pizza oven, heat lamps in alfresco area, roof storage, security alarm, cable tv, fully landscaped, auto irrigation, solar heated fully tiled pool with a water feature & lights, large semi lined shed & an auto tandem carport.
OUWENS CASSERLY - MAKE IT HAPPEN™