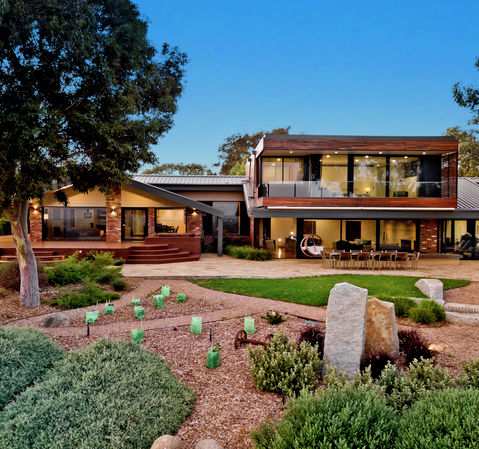About Malcolm Perkins
Professional, organised, friendly and positive are some of the qualities which could be attributed to Malcolm, all ideally fitting for a brilliant career in real estate. Malcolm is determined to be known for his caring 5 star communication approach to his clients. Almost half a decade spent living in many countries across the globe, working in sports management and fitness coaching at a professional elite level, Malcolm has a unique understanding of a diverse range of cultures and ways of life. With his past experience Malcolm knows anything is achievable if you are positive, confident and have a good work ethic, if you put strategy in place and work as a team you can achieve results beyond expectations.


EXPRESSIONS OF INTEREST: Offers Close by 5pm Tuesday 25th February (unless sold prior)
Unrivalled in prestige and magnitude and reflecting a perfect balance of form, function and designer flair this exceptional home’s creative design embraces fabulous indoor-outdoor enjoyment, while paying homage to stunning views to the Kinglake Ranges.
Set on 2.5 acres (approx.) spread over two levels sheathed in glass, clean lines, high-end interiors fittings, fixtures and finishes of incomparable quality in a layout that just works, there is tantalizing style and indulgence everywhere you look.
No detail has been overlooked in immaculately presented spaces that set a whole new standard in luxurious living. Open plan living-dining, extending out from a kitchen with full suite of Miele appliances, including an integrated fridge, 2-Pac cabinetry, acres of stone and glass splashback, is bathed in natural light and enjoys a stunning ranges outlook. A beckoning reading nook soaked in sunlight links this vast space to an even larger rumpus room where a stainless steel topped bar stretching the width of the room and finished with fridges, an ice maker, dishwasher and shelving, along with a feature fireplace in a rammed earth wall ensure a great night in with family and friends.
Sliding doors allow for the seamless transition to a spectacular outdoor zone. Lush hardwearing lawn, low maintenance plantings, crazy paving and timber decking unite in a brilliant and expansive space that stretches the width of the house and showcases granite features around a fire pit and an outdoor kitchen complete with a woodfire pizza oven!
Partnering the bedrooms served by two luxurious stone finished, floor to ceiling tiled bathrooms, the main suite, conceived as a luxurious private sanctuary enjoys the peace and privacy of its own level. Complete with a private terrace with stunning views, walls of fitted robes, a luxury ensuite with dual head shower, it includes an indulgent bespoke fitted dressing room and make up room!
An under roofline four car garage with glass doors, a polished concrete floor and storage space is complemented by a separate workshop area. Complete with a carport and with dual auto doors it offers flexible space to use as a workshop, gym, or perhaps the headquarters for your home based internet or trade business.
As expected the list of extras is comprehensive and is lead by a home office with external access, huge utility room with laundry facilities, CCTV to hard drive along with a security system (including garage and workshop), double glazing, timber floors, commercial grade refrigerated climate control, irrigation system, water tanks, solar power (14 panels) and auto gates.
PHOTO ID REQUIRED AT OPEN FOR INSPECTIONS