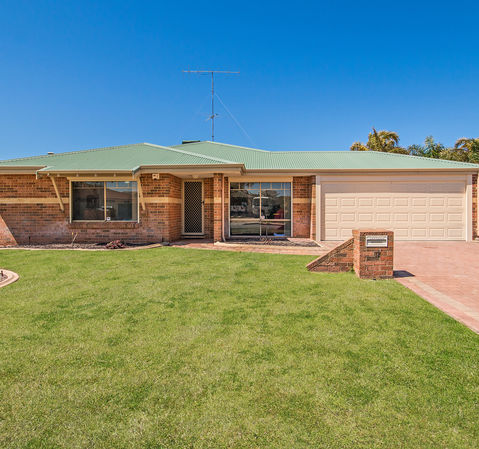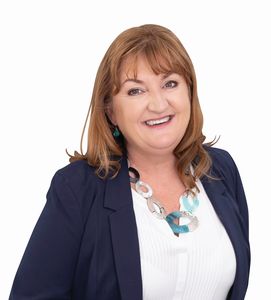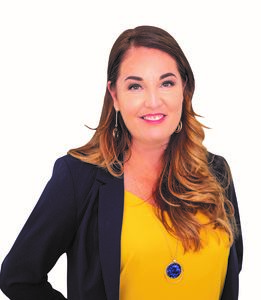

Want to find out the price, inspection times or have a general enquiry? Click on send enquiry to get started.

During my time in the Western Australian real estate industry, I have successfully combined my life-long passion for property with my motivation to meet the needs of buyers and sellers.
As a first class communicator with a genuine understanding of the impact that buying and selling real estate can have on an individual’s financial future, I have achieved excellent results for my clients. As a Director and a Sales Associate at Realmark Complete, I take pride in possessing a reputation built on exceptional sale results, positive client feedback, and a high referral rate.

Real estate has always been Melissa’s passion – from buying and selling property to renovating, interior design and building.
Melissa understands that choosing to buy or sell a property is one of life’s biggest decisions. And she loves helping people along this journey.
“I just love it when sellers see their properties sold, and when buyers find their new home or investment,” she said.
“It is such a thrill and honor to be part of their journey.”
Today, she continues to support people with their real estate dreams.
This is a massive family home with workshop and side access all set on a 604 sqm block. The spacious open plan layout offers plenty of versatility to suit a variety of lifestyles. NEW painting that encompasses neutral tones, roller shutters, and garage door offering privacy and making this a perfect family home.
The kitchen is the heart of the home with an abundance of modern extras; including new dishwasher, copious bench space, gas stove, brand new electric wall oven, pantry and ample storage. The kitchen overlooks an enormous open plan area encompassing a family, dining and games area with built in bar.
The multiple living areas including family and study provide endless entertainment opportunities, whether it is for formal or informal occasions all year round.
This property boasts four beautiful bedrooms with great storage throughout. The master bedroom is large with mirror robes and classic private en-suite. The remaining bedrooms are all generous in size with easy access to the family bathroom.
The living areas transition to the massive patio, gardens and grassed areas. The gardens are fully bore reticulated for your convenience, and the workshop has a mechanics “pit” with full side access.
Additional features of this property include; * Double garage * Ducted evaporative air conditioning * Workshop with Full side access * Gas bayonet points for heating * Roller shutters * Built in bbq
Please call to arrange a private viewing.