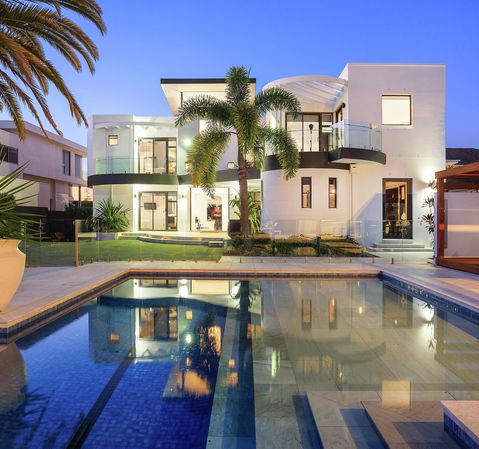

Want to find out the price, inspection times or have a general enquiry? Click on send enquiry to get started.

As a Multi Award winning performer Amir Mian always delivers a competitive edge to all his clients. Amir sold the highest sale on the Gold Coast last year and had more prestige sales in the top 50 homes than any other agent on the Gold Coast. Proud of a reputation built on honest and open communication with his clients, Amir mixes a refreshing blend of energy and experience with an easy sense of humour to present logical and effective solutions to your property needs. You will not find a harder working, or passionate person in the real estate industry. He is a true professional, and has an enviable record in the property industry. Recognised for his confidentiality and discretion, he is highly regarded in the prestige real estate market with undeniable insight and expert negotiating skills unparalleled by his competitors. His perpetual success has been established consequential to his unwavering commitment, high standard of service and inherent integrity.
Located on the exclusive Monaco Street, this 1229 sqm mansion sits on a huge 2303 sqm manicured block in a highly desired North facing Main River Waterfrontage will tick all the boxes!
Commanding in size, quality, and position, offering the most breathtaking river and city skyline views, this ultimate haven home has multiple living areas for the kids to play, and for parents to entertain.
The sophisticated modern and ambient residence is full concrete suspended slab construction and is spread over 3 levels. The ground floor opens with a grand marble entry and soaring high ceilings, with a designer chandelier. Through to a formal living/dining room with a statement fireplace and leads to the outdoor waterside dining area. To the right on the ground floor you will find an elegant lounge bar and state of the art kitchen, informal lounging area, and a marble servery bar out to the waterside entertaining area.
The second level consists of 5 designer bedrooms, all with walk in robes, ensuites, including the grand master suite and stunning views from every window.
Recently renewed, no expense has been spared including the bespoke kitchen featuring Gaggenau appliances, subzero fridge and freezer and Italian tapware, Italian marble staircase butterflied from top to bottom with single piece treads, completely repainted throughout, European timber floors to entire ground level and new coconut ice granite tiles to the exterior floors. New lighting, Cabinetry, Carpet, and Stonework means you can walk in and start living the luxury lifestyle you dreamed of.
The pool house is perfectly designed for alfresco dining, with teppanyaki kitchen, ice machine, full bathroom and 3 cabanas by the sparking lap pool, whist surrounding by lush tropical gardens and lawn.
Features:
– Full concrete construction with suspended slabs
– 10 Car underground basement with cinema
– Grand entrance with Italian marble
– Spectacular Italian marble staircase
– Dark European timber floors throughout the ground floor
– 5 Bedrooms each with walk-in robes and European tiled ensuites with German vanities and Italian tapware
– Grand master bedroom with impressive dressing room and wardrobe, steam room, private gym, dedicated study and an ensuite with quality fittings and free standing slipper bath
– Formal lounge and dining with bar and marble fireplace with breathtaking views of the Main River and Surfers Paradise skyline
– Gourmet kitchen with black Italian sink, white Italian marble bench-top and custom designed table
– Gaggenau appliances including stove, ovens, steam oven, rangehood plus an integrated Subzero fridge freezer and zip tap for hot, cold and sparkling water
– Self-contained granny flat with a modern kitchen
– Media room, family room, mini theatre and a study overlooking the games room and bar
– Large pontoon and deck with a marble spa
– Pool side outdoor entertaining area with BBQ and a fully equipped kitchen, including teppanyaki hotplate, shower and bathroom
– Second outdoor entertaining area located facing the river with built in BBQ
– Heated pool with 3 resort style cabanas
– State of the art cameras, alarm system and NBN onsite
– Desalination plant and underground water tanks with state of the art automted irrigation system.
Disclaimer: The above information has not been verified. We advise you confirm the accuracy of details before entering into a contract. Prestige Property Agents and its employees cannot be held responsible for any inaccurate details supplied here.