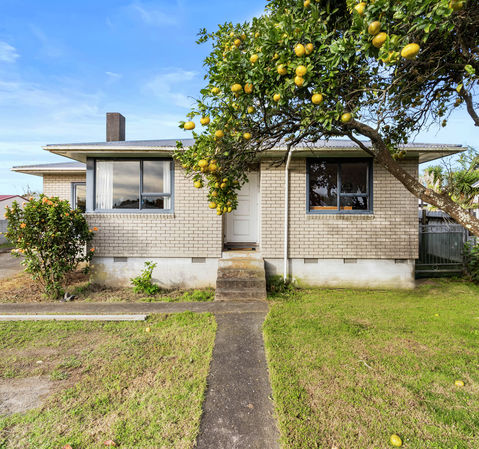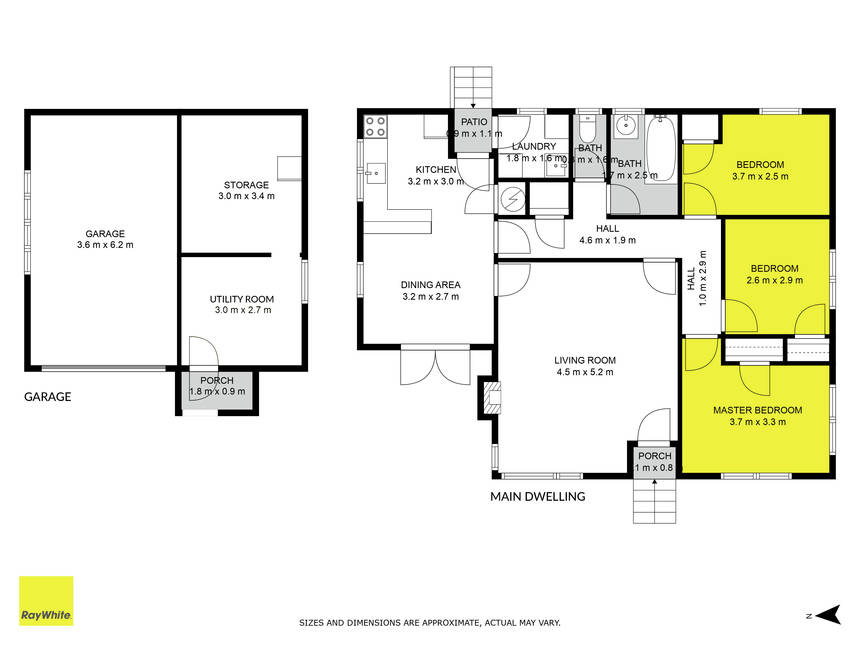


Ranked among Ray White’s Premier performers for 5 consecutive years running, Gin demonstrates exceptional consistency and expertise in navigating property market seasons and cycles. Clients describe Gin as down-to-earth, knowledgeable, and meticulous, with a proven track record of achieving suburb records that set benchmarks in market activity. Having established a prominent presence across South Auckland, Gin is well-regarded among estate agents, brokers, developers, and investors. His extensive networks and database of active buyers form a robust foundation for successful sales campaigns. Whether you're considering selling or simply seeking a market update, contact Gin today for reliable advice and results you can trust. "Best agent in town! Working with Gin was an incredible experience. Everything went smoothly and stress-free, thanks to his expertise and dedication. Gin truly listens to his clients and goes above and beyond to deliver results. Choosing Gin was the best decision we made. Highly recommend him to everyone!" - Pradeep & Nanjeeta (Vendors) "Exceptional result from an exceptional agent! Gin sold 2 of my renovated properties with minimal stress. He exceeded expectations, kept promises, and provided excellent communication. His honesty and professionalism are why I chose him, and the outstanding results ensure he’ll be my go-to agent for future sales. Thanks, Gin!" - J Burchall (Vendor)


There's something for everyone from first-time buyers to seasoned investors in this solid, 1960-era home, on 675sqm freehold land, located on a quiet cul-de-sac close to SH1, Auckland airport & Middlemore hospital.
Inside, the original décor leaves plenty of room for the new owners to put their own spin on things, inevitably adding value to their investment in the process. The 100m2 floor plan features three bedrooms, a good sized kitchen and a lounge which attracts plenty of sun.
The large section is so big that subdivision is a very real possibility. Of course, you may want to keep it all for yourself, creating the ultimate playground for kids and pets alike!
The city-fringe location is simply superb, with Manukau City, Mangere Bridge, and Auckland City easily accessible; while train stations, bus routes, and motorway on-ramps ensure anything else you could ever need is within easy reach.
The opportunities are limitless but your time is not - our vendors are determined to achieve a result as swiftly as possible, and interested parties are urged to proceed with haste. Contact Gin T on 021 111 7771 now to learn more.
ALL CONJUNCTING AGENTS WELCOMED & ENCOURAGED
Disclaimer - This property is being sold by auction or without a price and therefore a price guide can not be provided. The website may have filtered the property into a price bracket for website functionality purposes. All prospective purchasers shall complete their own due diligence, seek legal and expert advice, and satisfy themselves with respect to information supplied during the marketing of this property, including but not limited to: the floor and land sizes, boundary lines, underground services, along with any scheme plans or consents.