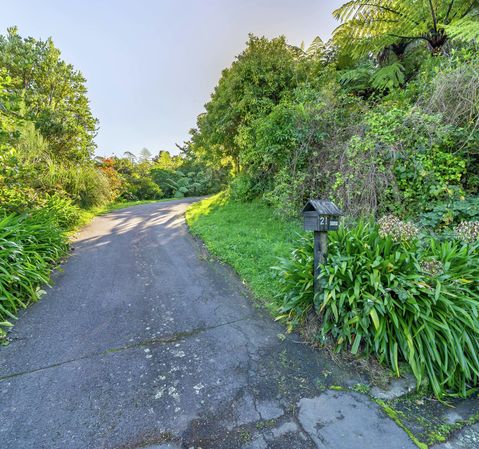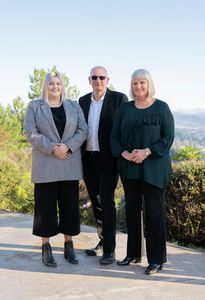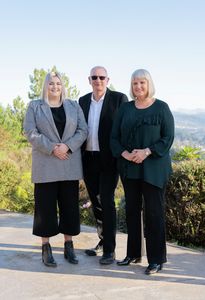

This property has been sold. Would you like more information on the sale, or do you have a property you'd like to discuss selling?

Steve Andrews & Lesley Grant have decades of combined real estate experience in the Hutt Valley and the greater Wellington region. This has equipped them with a vast and comprehensive understanding of the real estate market in the area.
Clients choose to work with Steve & Lesley repeatedly due to their integrity, problem solving techniques and ability to get the job done. Their passion for superior client service, attention to detail and being prepared to go that extra mile sets them apart from the norm.
Developing strong trusted relationships is paramount to achieving superior results. Steve & Lesley will be there to listen to you at all times, explain the process to you in detail and take full responsibility to guide you through the experience with total confidence and professionalism.
Steve and Lesley’s ability to combine this extensive knowledge of all things property with excellent communication, marketing and negotiating skills has placed them firmly as leaders in the industry.
Whether you are buying, selling, or just looking to gain a better feel for the real estate market, rest assured Steve and Lesley will act proficiently, confidentially and professionally on your behalf.

Welcome to 21 Renoir Avenue, Belmont. A country feel, within minutes of Lower Hutt CBD and an easy commute to Wellington.
Located on an elevated site, perfectly positioned for privacy, sun and views, this is a lifestyle opportunity for all the family - and so close to the city. The Lockwood construction is in-keeping with its bush surroundings, with a warm and cosy feel and designed to be low maintenance. The layout of the home offers multiple options with four bedrooms, an office plus a hobby room/work-from home space or fifth bedroom. If you are looking for multiple living options for extended whanau or a growing family, this is the home for you! The large open-plan kitchen and dining is perfect for family meal-times, plus the adjoining separate dining room works well for entertaining or perhaps a quiet spot to sit and read a book. The lounge is spacious and the second living room at the other end of the home is perfect as a games room or second lounge. Options aplenty! And if that is not enough – the wrap-around conservatory is fantastic for a bit more space and a fabulous place to enjoy the sun (or the rain) and the panoramic views.
With a family bathroom plus an ensuite off the master bedroom, extended family living is a breeze. Loads of parking for everyone’s vehicles too, including a large double garage with workshop.
Plenty of flat land around the home, with a coop for the chickens and fully fenced for the pooch. Family bliss! With development potential - this is an opportunity that seldom comes along – don’t miss it - call Steve or Lesley to view.
• Fabulous location, perfectly positioned for sun, privacy and views
• Four double bedrooms including master bedroom with ensuite and walk-in-wardrobe
• Hobby room/work-from-home option or fifth bedroom
• Separate office
• Family bathroom plus separate w.c.
• Two spacious living areas
• Open-plan kitchen and dining
• Separate dining room
• Double-glazed in the dining and master bedroom
• Two heat pumps, Alarm System
• Wrap-around conservatory
• Large double garage with auto-doors, workshop area
• Plenty of off-street parking
• 4 acres (more or less) – potentially sub-dividable
• LIM and Builders Report available