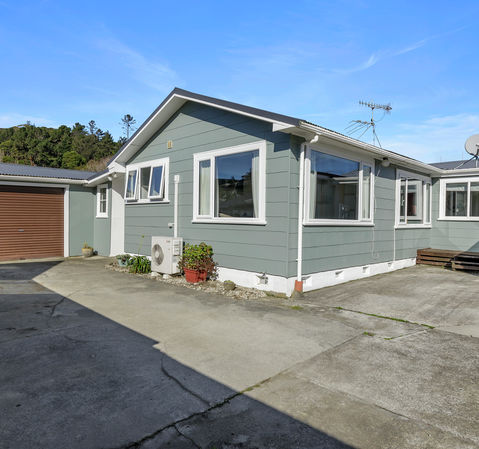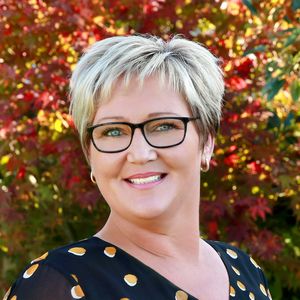

This property has been sold. Would you like more information on the sale, or do you have a property you'd like to discuss selling?

Tracy was born and bred in Stokes Valley, with a family who had already been working in the Real Estate Industry since the 1980’s, so it wasn’t long before Tracy decided she had that same passion and drive, and as the saying goes, THE REST IS HISTORY! That was in 2007. Tracy's dad (Tony Madsen) and his wife (Kay Madsen) worked under the umbrella of Leaders Real Estate and then took over a Selig Real Estate Franchise. It was an amazing boutique family business, with Tracy and her family’s main focus being the needs of Stokes Valley residents. Tracy is very proud to call Stokes Valley her home. Growing up in Kairimu Street, attending Stokes Valley primary school, then Taita Intermediate and Taita College. When Tracy left College, she threw herself into the sales industry eventually finding herself at a Telecom call centre. Starting as a 123 operator, becoming number 1 in NZ for sales, then moving to an induction trainer, then team manager, she led her team of 10 agents to achieve number 1 in NZ as well. An unexpected redundancy gave Tracy time to focus on her young family and explore a new career path. With 2 daughters then in the local Primary school, Georgia-Rose 7 and Myah 3, her decision to follow in her family’s footsteps and into the Real Estate Industry allowed her to achieve a fantastic work life balance. Their family business had always focused on providing clients and customers with the BEST Real Estate experience, ensuring that their vendors achieved premium prices for their property. Fast forward to 2020 and Tracy is now working with vendors who are the children and grandchildren of Tony and Kay's original clients. But nothing has changed, she still provides the same superior service. Tracy prides herself on knowledge, honesty, integrity. Now under a new umbrella and part of the Ray White Family, Tracy’s values and goals remain at the very high standard she has always achieved. She understands the needs of her clients, appreciates their emotional journey and walks alongside them throughout the whole process. Her success is derived from her clients’ satisfaction and her passion for the Industry.
Originally born as a quaint cottage in the 1950s, this gorgeous property has gracefully evolved over the decades into a spacious and welcoming three bedroom family home.
Nestled in a location that offers the utmost convenience, you'll find everything you need right at your doorstep. Imagine the ease of access to transport, parks, a vibrant shopping center, essential medical services, the bustling SV Hub, a refreshing swimming pool, all just a short stroll away.
Crafted from robust materials, long-run iron roof, retrofit double-glazed PVC joinery, not only enhances the home's stylish façade but also ensures superior insulation and energy efficiency.
Step into the open-plan lounge, dining, and kitchen area, where the design has been carefully crafted for seamless living and entertaining. Whether you're hosting a lively family gathering or enjoying a quiet evening at home, this versatile space caters to all your lifestyle needs. Open up the doors to the large rear deck and flat land, complete with a separate pergola, providing exceptional spaces for outdoor play and entertaining
A large generous laundry room doubles as a practical mudroom and additional storage space, whilst the large garage is a true gem, featuring a mechanics pit for car enthusiasts, an additional workshop area, and ample storage space. With internal access, this space is as practical as it is functional, offering endless possibilities for hobbies and projects
There is a bonus room at the rear of the property. A newly installed cabin awaits. This versatile space is perfect for teenagers seeking a bit of independence, accommodating guests, or setting up a home office.
There is so much more to uncover with the sun kissed property, that a viewing is essential.