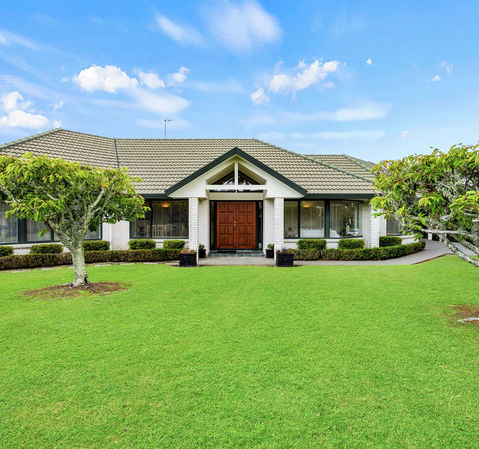
sold

This property has been sold. Would you like more information on the sale, or do you have a property you'd like to discuss selling?

James is tenacious, energetic and driven with a fresh approach to real estate; combining an unwavering work ethic and utilisation of all the latest technology, James ensures no stone is left unturned to achieve the best possible results for his clients.
With a laser focus on customer care and communication it is his mission to ensure his clients are provided with the expert advice necessary to lead them to the best possible outcome, all while having their personal input integrated into the campaign from start to finish.
As your trusted advisor, James’ duty from start to sold is to work relentlessly to achieve you the best possible outcome in any scenario.
Featuring as 'House Of The Year' finalist by the New Zealand Master Builders Federation in 1997, enter this immaculately presented brick & tile home and you won't be left guessing why...
Light, bright, and with a floor plan to please any number of family configurations, this a property you don't need to overthink.
Indoor-outdoor flow is present throughout, with multiple living and dining areas leading to outdoor patios and picturesque gardens, providing year-round sun and the ultimate in alfresco living. The open-plan kitchen is well-equipped with dishwasher and plenty of storage. The master suite features immediate access to a sheltered patio area and is accompanied by an en-suite and walk in wardrobe. The other three bedrooms are complemented by a well-appointed family bathroom & separate toilet.
With heat pump, burglar alarm, double internal access garage, street gas connection, and quality construction everywhere you turn, this is a property you can make your forever home. In zone for Alfriston College, The Gardens School, Hillpark School, a multitude of shops, Manukau City Centre, motorway connections & a raft of other amenities, this location offers close proximity to everything you could ever need.
Auction to be held - Level 2, Van Den Brink House, 652 Great South Road, Manukau - Ray White Manukau In-Rooms at 1:00 pm, Tuesday 11th April 2023 (unless sold prior)
Contact James McGregor now on 021 392 572 to secure this fantastic property while you can!
PLEASE NOTE: All prospective purchasers shall complete their own due diligence, seek legal and expert advice, and satisfy themselves with respect to information supplied during the marketing of this property, including but not limited to: the floor and land sizes, boundary lines, underground services, along with any scheme plans or consents