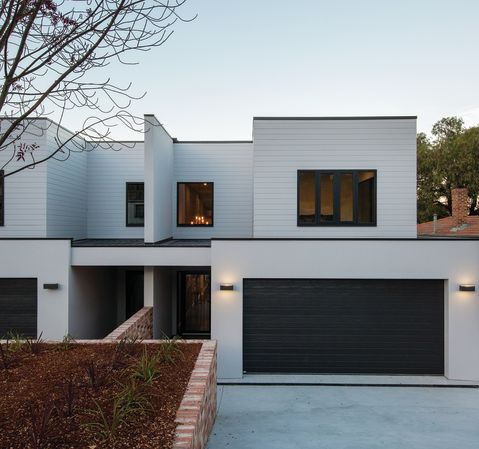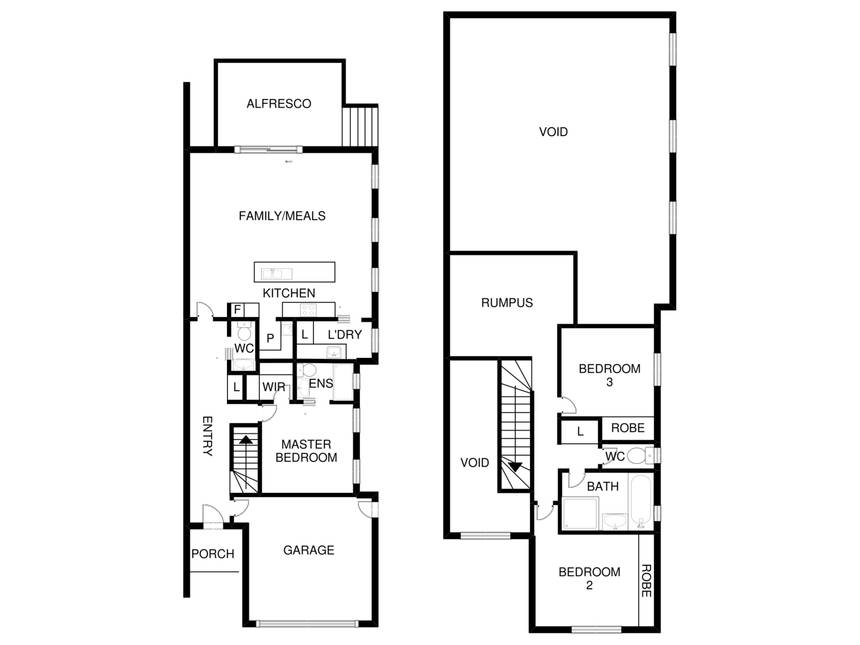


James is results driven, offering an outstanding professional approach in property dealings. His experience spanning over Commercial Finance and Building Construction Management is well suited for the reputation he is establishing within the real estate industry.
Having from an early age a set passion for the property industry whilst being customer focused is testament to his knowledge and capability so far in real estate. Growing up in Canberra's Inner south and attending St Edmunds College, his network and knowledge of the market is expansive. James is focused on delivering results which are matched with best practice, whilst maintaining an honest and committed customer focus.
James is all about building and maintaining relationships that are long lasting. He is passionate for his clients and can effectively manage any situation and dealing by his efficient way of communication and corresponding with multiple parties in any property transactions.
If you are looking for an agent that is ethical, honest, professional and hard working - then contact James Carter.

Functional and contemporary in design, this brand-new townhouse offers an unrivalled opportunity in the elevated and established suburb of Chapman. Spread over two levels and exceptionally proportioned, the residences floorplan is purposeful and expansive, comprising of over 170m2 of indoor living.
Featuring burnished concrete floors, complete with hydronic heating, and 5-meter-high ceilings, the lower level is home to the open plan kitchen, living and dining areas of the residence. The kitchen is well equipped with quality appliances, soft close drawers and stone benchtops, making it an entertainer's dream. An adjoining butler's pantry, hidden behind joinery doors, affords extra space, showcasing an additional sink and plenty of storage. Also located on the lower level of the residence is the private master bedroom, which features a custom walk in robe and a modern ensuite, making it the perfect retreat. To the rear, a covered and private alfresco area awaits, creating the perfect setting for outdoor entertaining and dining.
The upper level accommodates two sizeable bedrooms, both with built in robes, a rumpus room and the main bathroom. The rumpus room showcases north-easterly views all the way to Black Mountain, and the main bathroom features a waterfall showerhead and floor-to-ceiling tiles.
Located in close proximity to local schools, shops and arterial roads, this brand-new residence is in an unsurpassed location and is an opportunity not to be missed.
Features:
Statistics:
Block: 22
Section: 42 Body Corporate: $1,150 per annum. (approx.) EER: 6.4 stars Internal Size: 173m2 Car: 2 car-garage Rental Estimate: $750 - $800 per week (unfurnished)