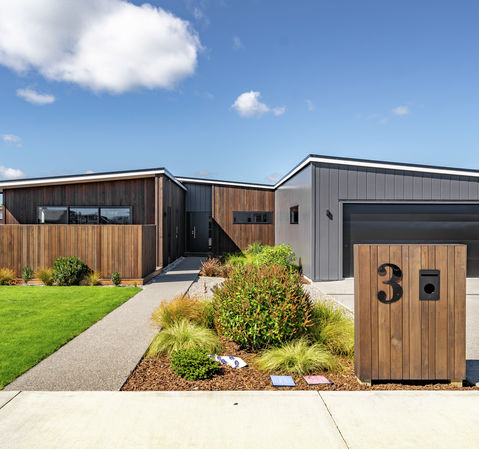

This property has been sold. Would you like more information on the sale, or do you have a property you'd like to discuss selling?

Robbie has an impressive record of selling real estate in the Wairarapa and a strong reputation for impeccable client service. His local knowledge combined with his sales experience and digital marketing strategies has fast tracked him to become one of the Wairarapa's most reputable agents.
With an in depth understanding of digital marketing , Robbie embraces cutting edge technology and more creative ways to market your property to buyers. He is not limited to one publication or one website. Today it is about search engines, reaching thousands of buyers and sellers nation wide.
The emergence of social networking sites such as Facebook, Instagram and AIM marketing has changed the playing field; he understands this and uses these sites to perfection.
Robbie is a dedicated sportsman and has a great presence in the local sporting scene. He proudly represents Wairarapa in both Rugby and Cricket and coaches the Wairarapa College 1st XV.
Robbie achieved recognition within Ray White Australasia this year by making the Ray White Premier Club and he is rated in the top 10% across all agents throughout Ray White Internationally.
Our vendors are on the move and motivation levels are extremely high.
The discerning buyer will appreciate the immense planning that the owners have placed into the design of this contemporary style home, which has been built with entertaining in mind.
Set in a highly sought-after Solway location providing easy access to town, schools and rail, the new impeccably designed home exudes quality throughout.
The substantial 279sqm home set on 1144sqm features four double bedrooms, master complemented by a luxurious tiled en-suite and walk in robe, a family bathroom and a seperate formal lounge/media room. The heart of the home is the designer kitchen which connects seamlessly with the open plan living space. The kitchen boasts an incredibly large central island, stylish butlers pantry, and is equipped with the highest quality appliances.
Open the stacker doors and prepare to be amazed as the Kwila decking leads out to an entertainers dream. Alfresco dining, fully fenced swim spa, three hole mini putt course, children's playground and raised vegetable gardens make up this truly incredible back yard.
In addition to the home, there is an internal access double car garage plus workshop, second outdoor living space at the front of the property, plenty of heating options with four heat pumps, and multiple parking spaces perfect for the boat or caravan.
No expense has been spared with this property and it must be seen to be appreciated.
Phone Robbie for a comprehensive information pack or to view.