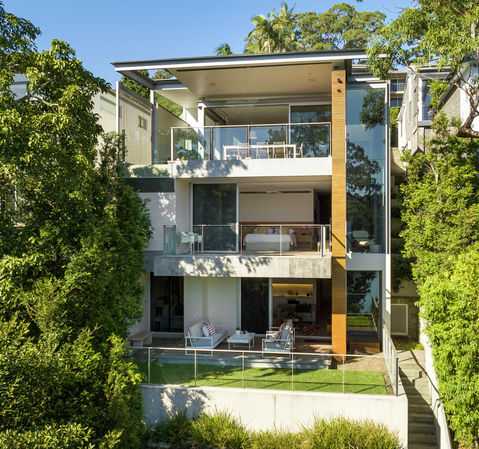

Want to find out the price, inspection times or have a general enquiry? Click on send enquiry to get started.

Discreet and well-informed, clients continually identify Stewart’s skill in managing the customer journey throughout the entire sales and negotiation process as being key to their high quality outcomes. His thoroughness in ensuring each stage of the market engagement strategy is aligned with his client’s ambitions reflects a sophisticated understanding of deal risk and strategy. To buyers, Stewart helps to reduce their fear and anxiety of missing out on their next home with realistic conversations, highlighting hurdles and ensuring any final decision is based on a sound business case.
To sellers, Stewart presents well-articulated marketing and positioning strategies raising awareness with the right buyer group thereby reducing the risk of extended listing periods. With an empathetic approach, Stewart listens to market feedback advising on profiles of all realistic offers, continuously reducing the uncertainty and doubt in the negotiation and settlement processes. A professional manner valuing transparency in information and integrity in discussion, Stewart has achieved many street and building sales records across his 18 year career in real estate.
Our clients believe that Stewart’s skill and professional approach to the management of the customer journey, his respect for the communication and negotiation processes underlined with his knowledge of the market are reasons why future Sellers can confidently appoint Stewart to act as their agent in achieving their property ambitions. It’s for these same reasons Stewart is regarded as a valuable member of the Ray White Lower North Shore agency team. The Directors of Ray White Lower North Shore commend Stewart without reservation, to smoothly navigate the successful sale of your valuable real estate asset.

Epitomising a refined contemporary lifestyle, this luxurious bespoke residence by esteemed architect Alex Popov, has been meticulously crafted using the finest materials to create a world class display of light, space and spectacular water views. Combining complete serenity with a sophisticated rustic industrial vibe it provides the quintessential sanctuary for the most discerning buyers. Its state of the art interiors and thoughtful design, overlooking Sugarloaf Bay from the finest alfresco entertaining spaces, merge with the modern convenience of smart home automation.
Grand in both its striking proportions and spectacular walls of glass which flood the home with natural light from a sunny Northwest aspect, the flawlessly curated living space with raked ceilings spills out to the deck and infinity-edge plunge pool. A lift escorts you to each of the three levels, eventually culminating at the on title boat shed with ramp. Showcasing an exquisite array of entertaining zones, there's a state-of-the-art 7-seat home theatre, exquisite indoor/outdoor kitchen and temperature controlled wine cellar. Accommodation offers a grand master suite, guest bedroom with ensuite and two adjoined kids bedrooms that can be converted into one larger space with a dividing wall, depending on your needs.
A veritable masterpiece of contemporary architectural design, the home also features a double garage at street level with a separate lift, integrated surround sound, C-Bus lighting and Control4 home automation system. Predominantly double brick and timber construction, its framed by park-like gardens and it's incredible setting is quite unbelievably just 11kms to the CBD.
Secure gated entry nestled at the end of a peaceful cul de sac setting
Vast open living with teak lined walls and Heat n Glo gas fireplace
Chefs Italian gas kitchen with Miele ovens, dishwasher and Smeg cooktop
Expansive dining plus sit up island bench and multiple family living areas
Mosaic infinity edged plunge pool with retractable shade awning
Outdoor kitchen with pizza oven, barbecue, stone bench and sink
Timber stairway leads to two built in office spaces with water views
Three luxuriously appointed bathrooms plus two guest powder rooms
7 seat home theatre with 130inch screen, Optoma projector and JBL speakers
Family room with additional kitchenette, home gym and temp controlled cellar
Double garage with lift access, integrated C-Bus lights and sound system
Touch screen Control4 automation and ducted reverse cycle air throughout
Underfloor heating, Spanish limestone tiles, Zinc roof and electric blinds
Prestigious dress circle address within easy reach of elite private schools