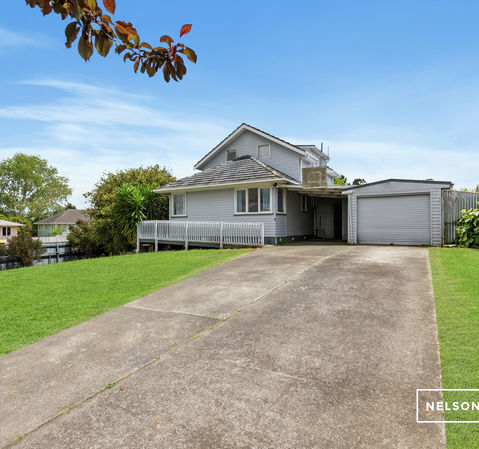

This property has been sold. Would you like more information on the sale, or do you have a property you'd like to discuss selling?

Nelson has an excellent work ethic and is well known for achieving street records using creative marketing methods through video and social media to drive more traffic to his listings. He is a huge school supporter, from fundraising to building an entire school in Laos to donating hundreds of shoes to local schools. He is a vibrant, diligent and confident agent who consistently receives positive client feedback with having one the highest Google ratings amongst real estate agents in New Zealand. Nelson topped the Ray White Group in customer satisfaction receiving the International Clients Choice Award. As a salesperson, he is also well known for his coffee trucks outside open homes and local sporting grounds.
Nelson covers all of Auckland and can assist home buyers, investors, developers and all purchasers and sellers with their real estate needs. Nelson has created a dedicated team of professionals (Nelson & Co) to ensure his clients receive the very best service and highest possible price in the market.
“Your home is often the largest financial asset and it’s important to choose someone who has made a career out of the property in order to give you the best level of service and to achieve the best possible price. Like most New Zealanders I love property and I am passionate about matching people with their ideal home. It's quite simply what I love to do”
Attention investors and land bankers this one is for you! Introducing to the market is this exceptional well-built 1960's weatherboard home situated on a corner site just moments from East Tamaki, Botany Town Centre, and motorway connections.
The clever 140sqm (more or less) floor plan spread across two levels offers exceptional separation for immediate & extended family. On the ground floor, you will find three double bedrooms, a family-sized bathroom + separate toilet. With an open plan functional kitchen, separate dining and living area with direct access to outdoor living. The upper level offers a further two double bedrooms, plus two utility rooms serviced by a second bathroom. Complete with a heat pump, burglar alarm, lock-up garage + covered carport, this property is sure to tick all the boxes.
Situated on a 789sqm (more or less) fully fenced Freehold corner site. Zoned under Residential - Mixed Housing Suburban' meaning you have the potential for further development (subject to Council approval).
Located just a short distance to local schools, motorway connections, and a plethora of shops, restaurants, and amenities; this is a location offering everything you need at your fingertips and the rest a short drive away.
Auction to be held at Ray White Manukau In-rooms at 1:00 pm, Tuesday 6th December 2022 (unless sold prior)
This potential plus property won't last long! For more information or to arrange a private viewing contact Nelson Takle now on 021 729 318.
PLEASE NOTE: All prospective purchasers shall complete their own due diligence, seek legal and expert advice, and satisfy themselves with respect to information supplied during the marketing of this property, including but not limited to: the floor and land sizes, boundary lines, underground services, along with any scheme plans or consents