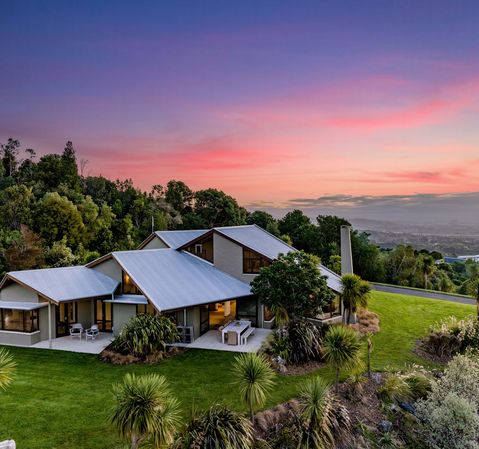

This property has been sold. Would you like more information on the sale, or do you have a property you'd like to discuss selling?
Giving freely of her time to establish a solid connection with clients is something fundamental to Sophie Sheild-Barrett, who feels it is vital to the successful conclusion of all real estate business. After nearly a decade in the real estate industry, she knows that developing trust through a strong working relationship with her vendors is essential for a successful outcome. In-depth communication with her clients provides Sophie with a thorough understanding of their needs, wants and expectations which in turn allows her to create tailor-made marketing campaigns, or promote property, best suited to their needs. Detail-oriented, proactive and considered, she is able to develop a strategy that is unique for each of her clients. As her client’s strongest advocate, she wants them to feel protected, educated and in control throughout the entire process, and she believes that if they have a better understanding, it can lessen the stress that selling and buying property can create. Repeat clients, as well as numerous referrals, are testament to Sophie’s exceptional work ethic, integrity, commitment and dedication, as well as her determination to achieve the best result possible. Sophie’s in-depth knowledge of Hawke’s Bay was cultivated by raising her own family of three boys here, providing her with insight into the changing needs of families throughout their different life stages. When not helping clients achieve their property goals, Sophie can be found out and about with family and friends, walking her two dogs and experiencing all the great things Hawke’s Bay has to offer.

Mature, native landscaping surrounds this architecturally designed masterpiece by Graham Weaver creating a place to unwind, relax and socialise in total privacy.
If the decor and panoramic views reflect a soulful openness, then so too does the design, where extensive glazing brings the outside in. Lavish use of Hinuera stone pavers both inside and out, cedar timbers and large windows frame the gardens, Te Mata Peak and the panoramic views encompassing the patchwork of Hawke's Bay.
There are four defined living areas, including the well-appointed kitchen, with a dual-access scullery. Centred in the home, the kitchen is ideal for entertaining guests and family where you can seamlessly transition to the outdoors and enjoy the views by day, and the city lights.
The separate lounge, accessed through a cedar pivot door has an open fireplace - a cosy space to indulge in the cooler months and enjoy the impressive views.
The east wing hosts the master suite offering privacy with its own outdoor area, en-suite and walk-in wardrobe. A separate office adds appeal for those wanting to work from home.
A further three queen bedrooms on the upper-level overlook vignettes of the views and gardens. A mezzanine snug provides an escape for guests and family. The expansive flat lawn offers scope for a pool, tennis court or potential secondary dwelling.
An ideal location providing direct access to the walking tracks of Te Mata Peak, making it appealing for outdoor enthusiasts. The native trees and bush support an abundance of bird life, which is a pleasure to see and hear day and night. The balance of the land is currently grazed.
Overall, this architectural masterpiece, located on a private road is a rare opportunity for discerning buyers who are seeking a unique property offering privacy, tranquility, and stunning views, all within minutes of the village.
This property is now sold.