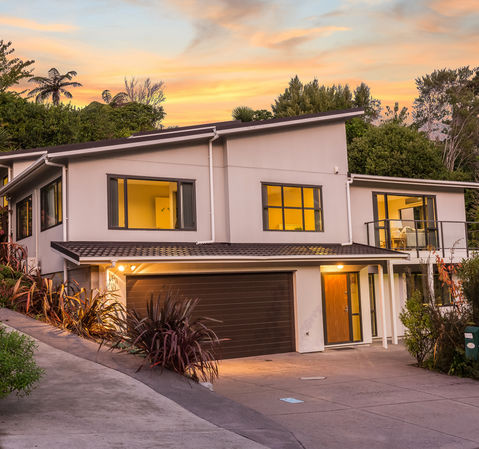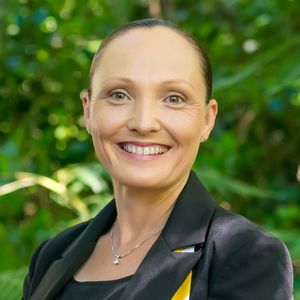

This property has been sold. Would you like more information on the sale, or do you have a property you'd like to discuss selling?

Renaye has seamlessly transitioned her successful career in sales and business management into the dynamic world of real estate, bringing a wealth of expertise and an unwavering commitment to excellence. With over 8 years of experience in the industry, Renaye has successfully marketed and sold more than 300 properties across the Greater Wellington Region, establishing herself as a trusted name in the local market.
What truly sets Renaye apart is her personalized approach to client relationships. She is deeply invested in achieving the best possible outcomes for her clients and offers unparalleled support through her dedicated full-time maintenance team. This team provides a complimentary property preparation service and free home staging, ensuring each home is presented to its highest potential.
Renaye’s Ray White achievements extend beyond Wellington. She has consistently been recognized for the Lower North Island region, a vast region stretching from Wellington up to Napier and New Plymouth. Over the past two years, she has proudly ranked among the Top three Sales Agents and has received multiple awards for outstanding customer service, further cementing her reputation for excellence.
A passionate advocate for her community, Renaye actively supports local schools, clubs, and events. She also collaborates with some of Wellington’s premier sports teams and organizations, including the Wellington Saints, Central Pulse, and Wellington Family Speedway. Renaye's contributions extend to supporting long-running events such as the Wellington Speedway Fireworks and the Hapkido Oceania Cup, showcasing her commitment to fostering vibrant community traditions.
Renaye’s passion for helping people achieve their dreams, combined with her proven track record, makes her a standout real estate professional. Her dedication to building meaningful relationships ensures every client experiences exceptional service and outstanding results.
This amazing super-functional home invites and celebrates family living, with a thoughtful layout featuring both social hubs and quiet zones - allowing everyone their personal space.
This multi-level home is nestled on a tiered section in a friendly, centrally located cul-de-sac. The spacious home has a wonderful open-plan living, dining, and kitchen, which is well-equipped with lovely big windows, allowing all the natural light in. There's a dishwasher, ceramic cooktop with a glass splash back, double sink with waste disposal, pantry, and display cupboards, and plenty of bench space for preparing that family meal with double sliding stacker doors opening from the dining room to a partially covered patio area. The living room also leads through the sliding door to the front deck which is a fabulous place to enjoy your morning coffee.
The main level consists of two double bedrooms all with built-ins, plus the master bedroom with a walk-in robe and ensuite. The family bathroom is nicely appointed with a shower and full-size bath and there is a separate toilet with vanity. The large separate laundry leading to the outdoor clothesline, and the home having plenty of storage is a real bonus for a growing family. The landing offers a good place to set up your office to be able to work from home overlooking the leafy suburb.
Downstairs is the fourth bedroom, with a small sink and cabinetry and its own full bathroom, which is great for visitors or a B&B option along with an internal access double garage.
The DVS system and two heat pumps keep the home comfortable all year round, and the fully landscaped and surrounded by mature gardens, make this a superb family home. Located a short stroll from schools and parks and close to all other amenities this home is move-in ready, peaceful, practical, and a must-view.
• Cavity system (Hardias Monotek cladding on cavity battens on building wrap) • CCC issued 2010