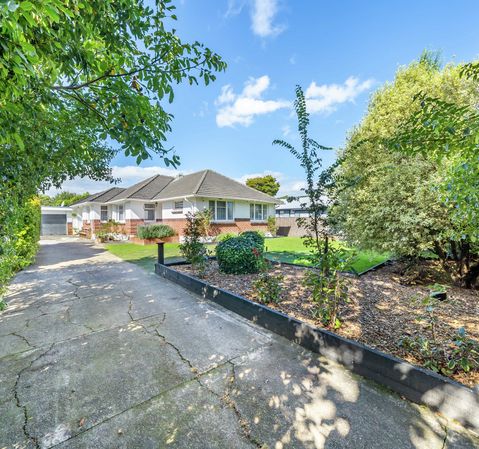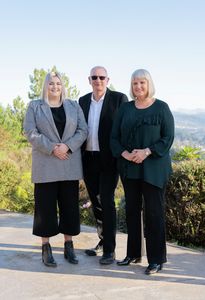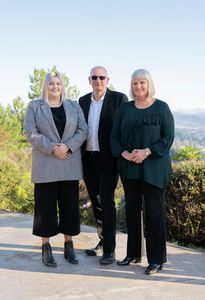

This property has been sold. Would you like more information on the sale, or do you have a property you'd like to discuss selling?


Steve Andrews & Lesley Grant have decades of combined real estate experience in the Hutt Valley and the greater Wellington region. This has equipped them with a vast and comprehensive understanding of the real estate market in the area.
Clients choose to work with Steve & Lesley repeatedly due to their integrity, problem solving techniques and ability to get the job done. Their passion for superior client service, attention to detail and being prepared to go that extra mile sets them apart from the norm.
Developing strong trusted relationships is paramount to achieving superior results. Steve & Lesley will be there to listen to you at all times, explain the process to you in detail and take full responsibility to guide you through the experience with total confidence and professionalism.
Steve and Lesley’s ability to combine this extensive knowledge of all things property with excellent communication, marketing and negotiating skills has placed them firmly as leaders in the industry.
Whether you are buying, selling, or just looking to gain a better feel for the real estate market, rest assured Steve and Lesley will act proficiently, confidentially and professionally on your behalf.
Welcome to 46 Ebdentown Street. Spread over 200m2 (more or less) this solid, 1950s single-level home is family-orientated in every way.
This is a home that offers multiple living options and space for plenty of family fun! The spacious kitchen and dining are at the hub of the home, well-positioned to keep a watchful eye over the children or to engage with family and guests. Whether it is entertaining, relaxing, playing with the children or reading a book, there is plenty of space inside and out. The separate lounge is a cosy retreat in the winter and the super-spacious, casual living is perfect anytime. Fantastic indoor/outdoor flow to the deck from the family room means alfresco dining, children’s parties and entertaining are a breeze. Plenty of room in the backyard for a swing-set and trampoline and for the adults a lovely and private, covered spa/patio area. The four bedrooms are all doubles and the master-suite is super-spacious, complete with ensuite. The interior has been re-decorated throughout, including new carpet, but retains a family-friendly, homely feel. Loads of storage too!
For the tools, bikes and cars, the double garage ticks the boxes and there is plenty of off-street parking for extra vehicles, boat or the caravan. The 953m2 (more or less) section has been attractively landscaped and designed for easy-care and fully fenced to ensure privacy and safety for all family members, including the four-legged kind.
There is no compromise on space anywhere and the flow works perfectly. A fabulous family home in a central location. Don’t delay – call Steve or Lesley to view.
• Low maintenance brick and tile, 1950s solid home
• Four double bedrooms
• Master with ensuite
• Huge family room with indoor/outdoor flow to the deck
• Formal lounge
• Open-plan kitchen and dining
• Redecorated throughout, new carpet
• Heat Pump, Electric fire, Wood-burner
• Ceiling and underfloor insulation
• Gas infinity hot-water
• Fully fenced, landscaped section
• Double garage, off-street parking
• Spa Pool
• Floor area 200m2 (more or less)
• Land area 953m2 (more or less)
• Fibre installed