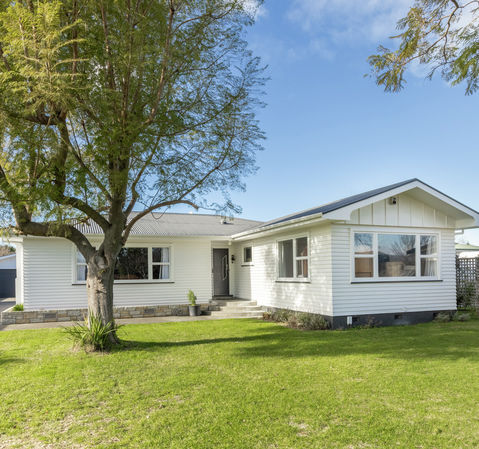

This property has been sold. Would you like more information on the sale, or do you have a property you'd like to discuss selling?

Jono Nicholson is a highly motivated real estate agent known for his strong work ethic and unwavering commitment to customer service. For over 5 years, he has consistently achieved excellent results, earning the trust of his clients through dedication, clear communication, and a genuine focus on their real estate goals.
Jono’s commitment to excellence is reflected in his consistent 10/10 client ratings and the many positive testimonials that speak to his professionalism, care, and expertise. His performance has earned him national recognition as a Top Five Ray White New Zealand Agent for Customer Experience, along with the Ray White Hawke’s Bay Outstanding Marketing Award, highlighting both his service-first approach and his marketing capability.
With a strong foundation as a local lawyer for ten years, Jono brings a deep understanding of property law to his real estate practice. This background strengthens his ability to negotiate effectively, communicate clearly, and guide clients confidently through every stage of the buying and selling process, ensuring they are well informed and positioned for the best possible outcome.
Family is central to Jono’s life. He enjoys a busy family life with his wife Tess Fenwick and their two children, Annabelle and Oscar. Outside of work, Jono maintains an active lifestyle, spending time outdoors with a passion for mountain biking and regular exercise.
Down-to-earth and genuinely caring, Jono is widely appreciated for his approachable, honest, and transparent style. Clients value his upfront advice and steady guidance, knowing they are supported by a dedicated professional who always prioritises their needs. For those seeking a trustworthy real estate agent and committed advocate, Jono Nicholson is a strong partner in achieving real estate success.
Located in one of Pirimai's most popular locations, this 1960's weatherboard home has been well looked after and modernised over time. One lucky family is really going to benefit from the recent renovations and the features on offer.
As you walk through the home you soon notice the tasteful interior finish, lush carpets, vibrant décor and warm native floorboards. Relax in the lounge and keep yourself warm by the built-in fireplace or the conveniently placed heatpump while the transfer system distributes the warm air throughout the home. The dining room opens onto the deck perfect for the summer months and takes in the large backyard from the modern kitchen that features ample cupboard space, gas stovetop, electric oven, waste disposal unit, dishwasher, and plenty of bench top. The three double bedrooms are roomy and boast built-in wardrobes. The bathroom has both a separate shower and bath, and there is endless hot water from the Infinity Gas System.
The 885sqm section includes a good-sized single garage and an attached large studio, along with a backyard that is perfect for children and animals to play. With real scope to add further value, you really need to check out 46 James Foley Avenue for yourself, it is an exceptional family home.