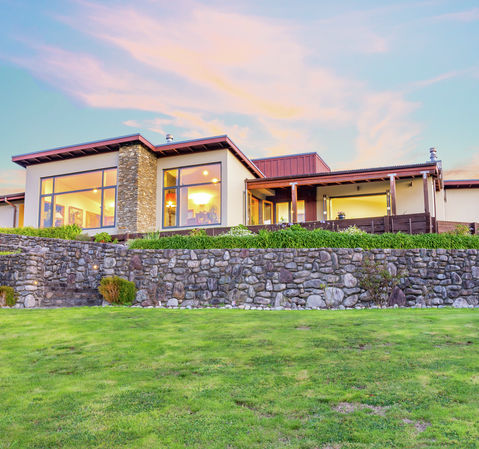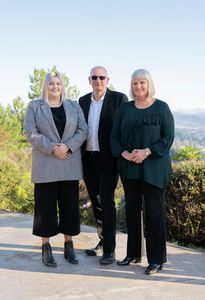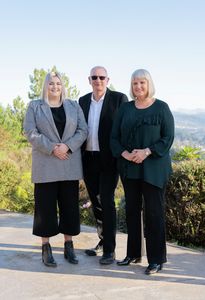

This property has been sold. Would you like more information on the sale, or do you have a property you'd like to discuss selling?

Steve Andrews & Lesley Grant have decades of combined real estate experience in the Hutt Valley and the greater Wellington region. This has equipped them with a vast and comprehensive understanding of the real estate market in the area.
Clients choose to work with Steve & Lesley repeatedly due to their integrity, problem solving techniques and ability to get the job done. Their passion for superior client service, attention to detail and being prepared to go that extra mile sets them apart from the norm.
Developing strong trusted relationships is paramount to achieving superior results. Steve & Lesley will be there to listen to you at all times, explain the process to you in detail and take full responsibility to guide you through the experience with total confidence and professionalism.
Steve and Lesley’s ability to combine this extensive knowledge of all things property with excellent communication, marketing and negotiating skills has placed them firmly as leaders in the industry.
Whether you are buying, selling, or just looking to gain a better feel for the real estate market, rest assured Steve and Lesley will act proficiently, confidentially and professionally on your behalf.

Welcome to 58 Mt Marua Way. A simply stunning home designed by acclaimed Wellington architect, Mike Davies.
Located in the secure gated community of Mt Marua amongst quality homes, number 58 enjoys a premium position. With magnificent views to the Tararua’s, across to Te Marua Golf Course, the Hutt River and back down the Valley, you will be constantly drawn to the ever-changing landscape, and the sun aspect is second to none. Almost every room in the home enjoys a stunning outlook!
The spacious modern kitchen and separate dining are at the heart of the home, with the two living areas well-appointed to offer options for entertaining and family time. The annex accommodates two double bedrooms plus a family-sized bathroom and separate w.c., with the master suite located at the other end of the home complete with ensuite and walk-in-wardrobe. The study or spare fourth bedroom with separate w.c. is tucked away for quiet and privacy, making it an easy work-from-home option or guest wing. The wine cellar is near-by too!
Alfresco living is catered for with multiple possibilities for different times of the day and weather. The central courtyard with its own green-house is a delight and a sheltered retreat on those windy days, or a relaxing spot for your morning coffee. If it is the views, sunsets or landscaped gardens you desire, then the BBQ and patio area is just the place.
The internal access double-garage and workshop is spacious and there is plenty of off-street parking for trailers, boats or guest vehicles.
This is a stunning home, immaculately presented and maintained in a premium location. Don’t miss this opportunity - call Steve or Lesley to view.
Stunning views, premium location
Architecturally designed in the Wanaka style of schist and natural timber
Immaculately presented and maintained
Fabulous sun
Multiple possibilities for alfresco dining, fabulous indoor/outdoor flow
Two separate, spacious living areas, Bifold doors to central courtyard
Breakfast bar plus separate dining room, Wine Cellar
Three double bedrooms
Master bedroom with ensuite and walk-in-wardrobe
Study or spare fourth bedroom with separate w.c.
Majority double-glazed
Gas infinity hot-water, Gas heating, heat pump
Security System, Security Lighting
Stained Quila flooring, Fijian Hardwood, NZL Rimu woodwork, NZL Macrocarpa eaves
Copper spouting and downpipes
Landscaped gardens
Large internal access double-garage with workshop, plenty of off-street parking