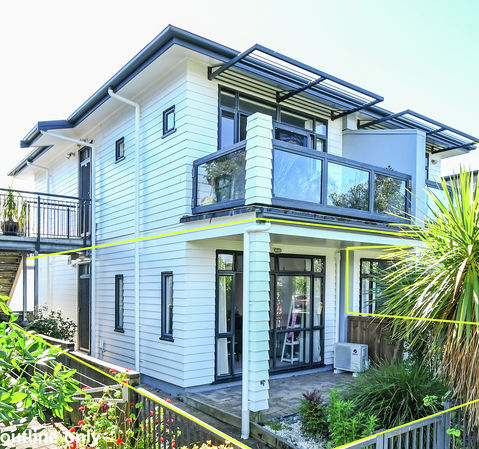

This property has been sold. Would you like more information on the sale, or do you have a property you'd like to discuss selling?

SELLING HOUSES IN SOUTH AUCKLAND FOR OVER 15 YEARS! With over 20 years of experience in Real Estate in South Auckland, Levani has experience with homebuyers and sellers, with selling sections, off the plan developments, and investors. Levani is down-to-earth, friendly, and good-natured, Levani’s strong work ethic and determination coupled with his easy-going nature, make him the ideal agent. It is for this reason he continues to be such a success.
A dedicated real estate professional with vast industry experience, Levani thrives on the constant challenge of bringing unrivaled service and outstanding results to his clients. Highly skilled in property marketing and negotiations, he is a proven performer who strives to exceed his clients’ expectations. Levani is called in time and time again by his past clients for all their real estate needs.
I specialize in Manukau, Papatoetoe, Mangere, Manurewa, Favona, Otara, Pukekohe, Mt Wellington, and Otahuhu. View my blog for my monthly property talk update.
“Buying and selling can be a very emotional and stressful process for all involved and it’s my job to take out the stress of the sale and help make the transition happen as smoothly as possible. With over 15 years experience in the south Auckland market, there is nothing more rewarding than helping my clients achieve their goals.”
"I like Levani, he is easy to deal with, very helpful, pointed out things I had not thought of & very professional." TRISH

Discover the ultimate in convenience and modern living with this charming 1-bedroom ground floor apartment in the heart of Dannemora, just a short walk to Botany Town Centre, Botany College, and more.
Bedroom: Step into a spacious bedroom, providing a peaceful retreat after a long day.
Kitchen: The open-plan living, dining, and kitchen area offers a stylish and functional space for your everyday needs.
Bathroom: Refresh in the well-appointed bathroom, adding a touch of luxury to your daily routine.
Parking: Enjoy the convenience of a single lock-up garage, one off-street parking spot, and additional visitors' car-parks for guests.
Amenities: As a resident, you'll have the privilege of free access to a range of fantastic amenities, including a pool for a refreshing swim, a gym to stay active, and a tennis court for some friendly matches.
Location: This apartment's central location means you're just moments away from Botany Town Centre, Botany College, and numerous shops, restaurants, and entertainment options. Plus, easy access to major roadways and public transport makes commuting a breeze.
This well-presented apartment is perfect for young professionals, couples, or anyone looking for a convenient and comfortable home.
Contact us today to arrange a viewing and experience the exceptional lifestyle that this apartment and its vibrant neighborhood have to offer!
Disclaimer - This property is being sold without a price and therefore a price guide can not be provided. The website may have filtered the property into a price bracket for website functionality purposes. All prospective purchasers shall complete their own due diligence, seek legal and expert advice, and satisfy themselves with respect to information supplied during the marketing of this property, including but not limited to: the floor and land sizes, boundary lines, underground services, along with any scheme plans or consents.