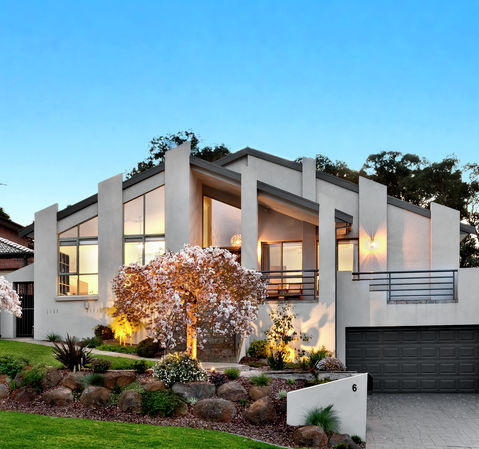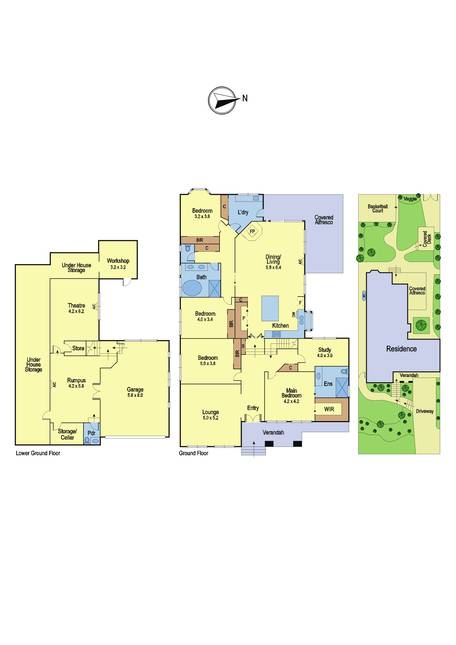


One of the most knowledgeable and professional agents in the area, with open, honest communication which inspires trust with all his clients, Craig provides professional management at every stage of the selling process.
Craig has grown up in the area, and since 2001 he has been selling real estate in the local area with great success. Craig has been involved in some of the area's biggest residential developments and has set several suburb price records along the way.
Craig is able to both identify and deliver on his client's needs, whether it is the family home, investment property or a multi-million dollar development he is experienced in negotiating the highest selling price for his clients.
Prepared to commit the time and focus required to excel in our industry, Craig will take the stress out of the campaign and be there every step of the way.
The secret to Craig's success in Real Estate is his passion and energy when it comes to each and every sale.....

Enthusiastic, highly organised and professional, Ciaran Brannigan prides himself on delivering service that consistently rises above and beyond his clients expectations. Ciaran has recently taken on a Directorship within the Morrison Kleeman organisation in addition to holding a Bachelor of Business degree and an advanced diploma of Business Marketing, all of which provide him with a strong business background and valuable skills that he applies to all aspects of his work.
Having lived in the local area for more than 30 years and combined with 13 years’ experience selling real estate in the Diamond Valley area Ciaran has an enviable insight and knowledge of the local property market and clients' needs.
He is assisted by Julie Cortese-James who manages administration, and Nick Dinakis who assists with the selling process. As a team, Ciaran, Julie and Nick provide a service which puts clients' needs first, ensuring that the entire buying and selling process is as stress-free as possible.

Expressions of Interest: Offers Close Tuesday 27th October at 6pm (Unless Sold Prior)
A glamorous, total refurbishment with an emphasis on quality has re-imagined this luxury home to meet today’s desire for indoor-outdoor living on a lavish scale. Set behind manicured gardens, situated in a quiet pocket within the coveted St Helena College zone, and perched perfectly to take advantage of glimpses to the ranges, this home has every box ticked.
Fresh paint in a crisp neutral palette, glossy timber floors and new carpet are accentuated by natural light in a floor plan that delivers a myriad of living, entertainment and accommodation options for fabulous family living.
An entry space under a soaring ceiling welcomes you to the first level introducing a fitted study, main bedroom with a deluxe stone ensuite offering floor to ceiling tiles, an oversize walk in rain head shower. The three remaining bedrooms are served by a designer detailed bathroom featuring a round bath and matt black fittings.
Complementing the formal lounge under cathedral ceilings, is a vast open plan living meals space. Complete with a sensational stone kitchen showcasing quality appliances and a fitted pantry it features a wood fire heater for relaxed winter ambience.
The lower level introduces fabulous flexibility. Currently configured as gym and a separate teen retreat/media room served by a powder room, it would work just as well as a bedroom and living room, a home office, fitted out as a theatre room…in fact whatever you need it will cope!
Setting the scene for outdoor entertaining, a private area under roofline is ideal for alfresco living with family and friends as is the separate gazebo in a rear yard that opens directly to a reserve for kick to kick and tippety run, and also includes a designated basketball area! these something here for everyone!
Along with double garage with room for a workbench, is an enormous amount of under house storage ready to cope with everything the family can throw at it and a workshop.
Rendered for easy care, desired extras include a fitted laundry, ducted heating, cooling and vacuum, and the convenience of St Helena Market Place, Montessori, St Thomas all within a relaxed stroll.