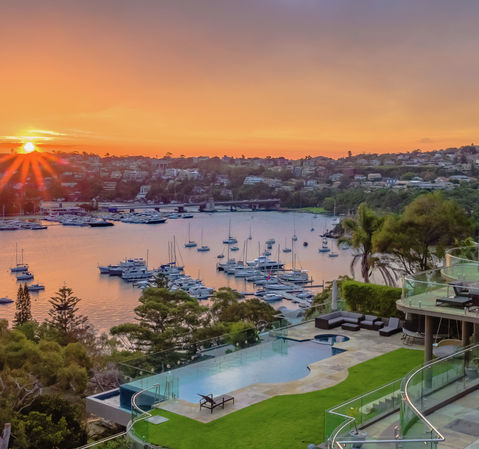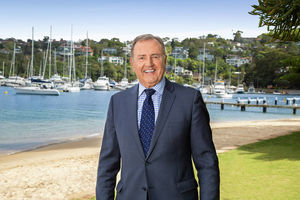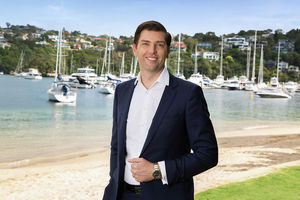

Want to find out the price, inspection times or have a general enquiry? Click on send enquiry to get started.


Following in his father’s footsteps and now sitting alongside him as co-director of LJ Hooker Seaforth, Tim Wirth has forged his own path to the top echelons of real estate to stand as one of the best in his own right.
Born and bred in Seaforth and a real estate professional his entire working career, Tim has risen through the ranks from leasing and sales assistant to award-winning salesman and co-director to form a comprehensive understanding of the entire real estate process and lifestyle benefits of the area he resides in and loves.
A licenced real estate armed with a degree in marketing, Tim has represented NSW and Australia in rowing and believes the application, ability and tenacity required to achieve these rare feats has underpinned his journey to real estate success.
Tim is recognised within the industry as one of its highest achievers, having recently been inducted into the Diamond Club with LJ Hooker and collecting many awards including being in the top 10 salespeople in his previous network. Tim’s marketing savvy and finely honed negotiation skills has led to numerous street and suburb price records, culminating in over $650 million worth of real estate sales in the local area.
Tim Wirth’s knowledge, experience, highly competitive nature and commitment to strive to do the very best by every client makes him the ideal real estate agent to maximise your selling price.
Undoubtedly one of the Northern Beaches most spectacular properties, this state-of-the-art family estate is positioned on a breathtaking 2,240sqm landholding. Spanning three cascading levels, its vast glass-embraced interiors command awe-inspiring 180º Middle Harbour views over Balmoral to the city skyline.
Sprawling open plan living, dining and sitting areas are sheathed in expanses of bespoke curved glass and finished with recycled Blackbutt and Italian limestone floors. Featuring smart wiring, everything is controlled by the C-Bus system – from the pool to the Silent Gliss blinds, Louis Poulson light fittings, underfloor heating, security and entertainment systems.
An epicurean kitchen with grey granite benchtops, maple cabinetry and round drum casual dining island is appointed with a commercial grade Ilve cooker, double dishwashers, concealed fridge freezer, integrated espresso maker, deli-style pantry and integrated computer alcove. A wall of bi-fold doors opens to a sun soaked kitchen courtyard with landscaped rock garden surrounds, marble dining table and bbq area.
The upper accommodation level with children’s retreat comprises six large bedrooms with custom-fitted robes including a dedicated guest suite. The indulgent master retreat gazes out over the tranquil Middle Harbour – gorgeous by day and dazzling by night. Reminiscent of a world-class hotel, it features a private terrace, dressing room and extraordinarily glamorous ensuite.
The lower garden level is an entertainer’s dream and features a home theatre, billiards room and fully equipped pool change room. Bi-fold doors open out to the lush level lawn and sparkling award-winning infinity edge pool. Featuring an adjoining spa and crafted from Pazzotti glass mosaic tiles, it seemingly floats out over the tranquil harbour waters. A sheltered outdoor living room promises a perfect setting for alfresco entertaining and is fitted with an outdoor gas fireplace and fully integrated bbq and bar area.
Prestige features include a four-car garage, visitor parking, self-contained nanny/staff quarters, wine cellar, cool room, 6 European appointed bathrooms, two guest powder rooms, external uplighting and sensor driveway lighting, high speed ADSL in every room, garden irrigation, back-to-base alarm and CCTV.
Exclusively positioned just moments to the pristine harbour waters of Sandy Bay and Clontarf beaches, this extraordinary harbourside estate is a short walk to schools, village cafés and the scenic foreshore walk to Manly.