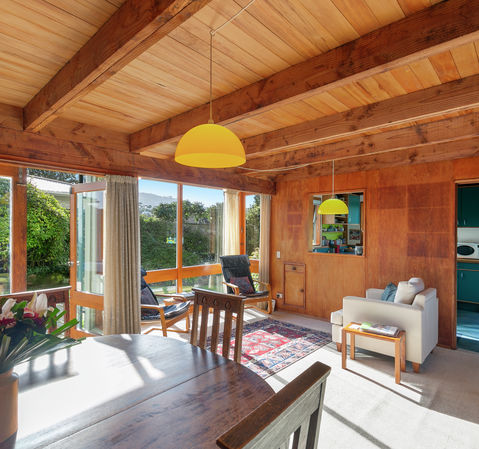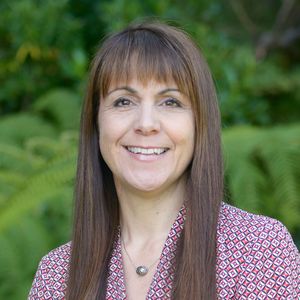

This property has been sold. Would you like more information on the sale, or do you have a property you'd like to discuss selling?

Buying a new house or selling your existing home can be a very stressful experience. When employing me as your agent everything I do aims to make the selling/buying experience as stress free and as straightforward as possible for you.
My experience with buying, selling and renovating homes, gives me an insight into what you are experiencing and the best way to work for your benefit. My business philosophy is a win for all involved - the vendor, the buyer and any other agent(s). Keeping my clients, whether vendor or buyer, fully informed from start to finish is paramount..
I work from the Ray White City office and am supported by a great administration team. Working from this office gives me the chance to serve city and suburban clients.
My working background includes Risk Management, Computer Software Sales, Health Marketing and Conservation. Outside of work, I am a guide and volunteer of 26 years at Zealandia – the Karori Sanctuary Experience, member of several other conservation organisations; involved in my local community; a keen skier, mountain/road cyclist, tramper, movie buff and traveller.
As a Wellingtonian, born and bred, who has returned after stints in London, Dunedin and Masterton over the years, I know this city well and am committed to getting you the best deal whether you are upgrading, downsizing or investing.

Georgina provides honest, realistic advice and works hard to get the best outcome for her clients. Her professional, friendly nature will put you at ease as she confidently guides you seamlessly through the buying and selling process.
Buying and selling a home can be a stressful time. Georgina genuinely cares about the outcome for her clients and will do whatever is necessary to make the process as stress-free and as straightforward as possible.
Are you thinking about selling?
Born and bred in Wellington, Georgina has knowledge of the local real estate market and plenty of experience. Also, with her creative eye, and knowledge of interior trends, she can advise you on how best to present your home - making it irresistible to buyers. Even more importantly, she will help you achieve a premium price.
Are you looking for a property to buy?
You can trust Georgina to help you find what you are looking for and help you understand the process - saving you time and stress. She will guide you through and advise you on those tough decisions. Her warm, respectful nature means you really can ask her anything.
In a nutshell, Georgina has a reputation in the industry for integrity, care and reliability. You can be confident that Georgina will have your best interests at heart and will go the extra mile to get you a great result.
Enquiry Welcome from $1,075,000.
This is the first time on the market so a wonderful opportunity to be the lucky new owners of this much loved 3 bedroom family home. Architecturally designed, 7 Winston Street has been built to maximise the site, the sun and the location resulting in an oasis of secluded charm. Park the car/bikes in the garage and wander down the leafy path and discover this timeless 70s home.
Located in sought after Winston Street there is plenty to love here.
Downstairs features: • A welcoming entrance hall leading to the dining/family room which is north facing for sun.
• French doors open to a flat BBQ area and lawn. • A cosy separate living room. • Spacious kitchen overlooking the garden.
• Separate laundry off the kitchen. • Separate guest toilet. • Two large storage areas.
Upstairs features: • 3 large north facing bedrooms with built in wardrobes. • Family bathroom with separate shower and heated towel rail.
The surprise bonus is a large attic space that could be a 4th bedroom, media room or hobbies room. The possible uses are only limited by your imagination!
At street level is a single garage with a workshop beneath the garage and a light sunny office/studio above with separate entrance.
Surrounded by native greenery there are plenty of birds - kaka, kereru and tui to enchant and entertain you and with plenty of room for a trampoline and vege garden there are areas for everyone to enjoy.
Leafy Crofton Downs has plenty to offer residents and is close to supermarkets, Mitre 10, schools (zoned for Wellington Girls College), trains and bus service.
Some wonderful memories have been made by the current family over the years and new ones await you in this special home - contact Katie or Georgina to arrange a viewing.
• Rates: $3,835.23 pa approx. • RV: $1,230,000 • Floor: 154sqm approx. • Section: 530sqm approx.