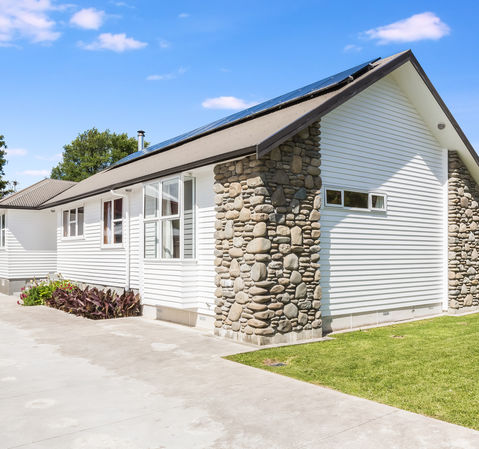

This property has been sold. Would you like more information on the sale, or do you have a property you'd like to discuss selling?

Renaye has seamlessly transitioned her successful career in sales and business management into the dynamic world of real estate, bringing a wealth of expertise and an unwavering commitment to excellence. With over 8 years of experience in the industry, Renaye has successfully marketed and sold more than 300 properties across the Greater Wellington Region, establishing herself as a trusted name in the local market.
What truly sets Renaye apart is her personalized approach to client relationships. She is deeply invested in achieving the best possible outcomes for her clients and offers unparalleled support through her dedicated full-time maintenance team. This team provides a complimentary property preparation service and free home staging, ensuring each home is presented to its highest potential.
Renaye’s Ray White achievements extend beyond Wellington. She has consistently been recognized for the Lower North Island region, a vast region stretching from Wellington up to Napier and New Plymouth. Over the past two years, she has proudly ranked among the Top three Sales Agents and has received multiple awards for outstanding customer service, further cementing her reputation for excellence.
A passionate advocate for her community, Renaye actively supports local schools, clubs, and events. She also collaborates with some of Wellington’s premier sports teams and organizations, including the Wellington Saints, Central Pulse, and Wellington Family Speedway. Renaye's contributions extend to supporting long-running events such as the Wellington Speedway Fireworks and the Hapkido Oceania Cup, showcasing her commitment to fostering vibrant community traditions.
Renaye’s passion for helping people achieve their dreams, combined with her proven track record, makes her a standout real estate professional. Her dedication to building meaningful relationships ensures every client experiences exceptional service and outstanding results.
Displaying all the conventional charm of the 1950s home, this beautifully maintained weatherboard home is just charming. This four-bedroom, two-bathroom home will appeal to families who will be immediately captivated by the open-plan living and entertaining spaces indoors and out.
Engagingly framed by gardens and tastefully renovated throughout, harnessing natural timbers and light décor, and original polished timber flooring in the kitchen and dining room and a cozy living room, with fireplace and French doors opening out onto a large entertainer's deck partly covered. The sophisticated kitchen is a successful collaboration of lovely white cabinetry and the living room has an amazing built-in window seat.
Comprising of four double bedrooms including the very large master with an ensuite and walk-in wardrobe, while the family bathroom has a bath and a separate shower and a separate toilet.
You have plenty of room with double garaging and plenty of off-street for three more vehicles + a woodshed, shed and office shed. The fully fenced backyard provides a safe place for kids and dogs on this lovely 845 sqm (more or less) flat section, with plenty of options available.
Close on foot and by car to a vast range of amenities, including the nearby Upper Hutt CBD, easy access to public transport and motorway for a city commute, and close to all main schools.