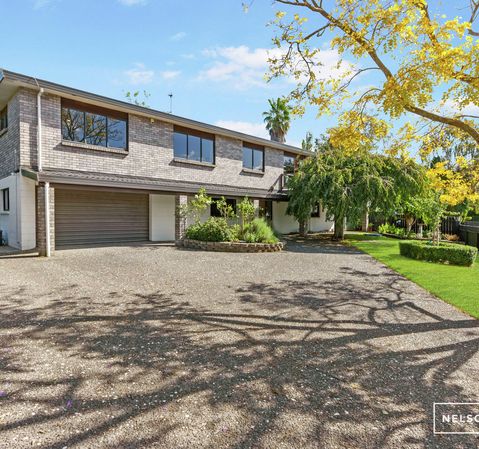

This property has been sold. Would you like more information on the sale, or do you have a property you'd like to discuss selling?

Nelson has an excellent work ethic and is well known for achieving street records using creative marketing methods through video and social media to drive more traffic to his listings. He is a huge school supporter, from fundraising to building an entire school in Laos to donating hundreds of shoes to local schools. He is a vibrant, diligent and confident agent who consistently receives positive client feedback with having one the highest Google ratings amongst real estate agents in New Zealand. Nelson topped the Ray White Group in customer satisfaction receiving the International Clients Choice Award. As a salesperson, he is also well known for his coffee trucks outside open homes and local sporting grounds.
Nelson covers all of Auckland and can assist home buyers, investors, developers and all purchasers and sellers with their real estate needs. Nelson has created a dedicated team of professionals (Nelson & Co) to ensure his clients receive the very best service and highest possible price in the market.
“Your home is often the largest financial asset and it’s important to choose someone who has made a career out of the property in order to give you the best level of service and to achieve the best possible price. Like most New Zealanders I love property and I am passionate about matching people with their ideal home. It's quite simply what I love to do”
Positioned in a quiet cul de sac, here you will find a fully renovated stylish home spread out across 380sqm (more or less), perfect for families of all variations.
Built with family in mind, the home welcomes you through an inviting formal entrance where you will find the first bedroom on the lower level of this home, separate laundry, bathroom along with a well-oversized rumpus room that would be more than ideal for a teenager take over or turning this into something more.
Make your way to the upper level of this home where you are greeted to not just one, but two sun-filled living areas with an open plan kitchen with great widespread bench space. Down the hallway, you have four great-sized bedrooms with the master having an ensuite, and walk-in wardrobe! Still to find is your third family-sized bathroom with a shower, bathtub, and separate toilet and with a ton of storage space throughout the entire home.
As for garaging there is no need to worry as there is an oversized double internal access garage + workshop, making it ideal to use for your motor vehicles, gym, big boys' toys, or extra storage space! Summertime will be for entertaining with an expansive patio and lawns with space for the BBQ, sizzle the steak and get some friends over for a summer of great Kiwi living.
Situated on 803sqm (more or less) of Freehold land, and just moments from shops, schools, motorway connections and a raft of other amenities in the area.
For more information or to arrange a private viewing, contact Nelson Takle on 021 729 318.
PLEASE NOTE: All prospective purchasers shall complete their own due diligence, seek legal and expert advice, and satisfy themselves with respect to information supplied during the marketing of this property, including but not limited to: the floor and land sizes, boundary lines, underground services, along with any scheme plans or consents.